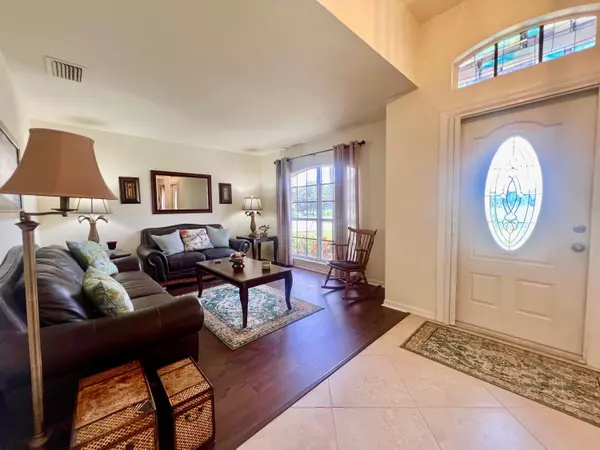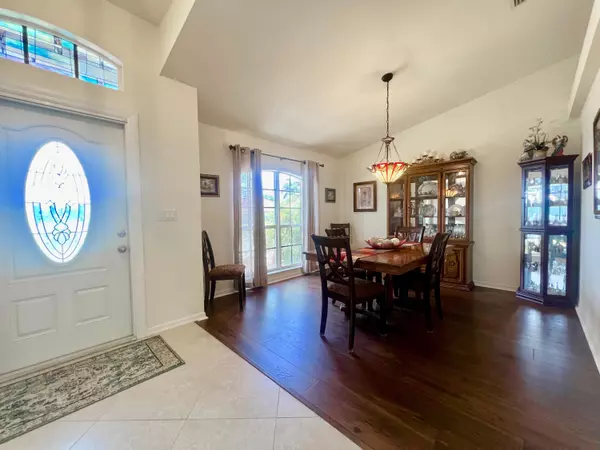$395,000
$414,900
4.8%For more information regarding the value of a property, please contact us for a free consultation.
2513 SW Fondura RD Port St Lucie, FL 34953
3 Beds
2 Baths
1,808 SqFt
Key Details
Sold Price $395,000
Property Type Single Family Home
Sub Type Single Family Residence
Listing Status Sold
Purchase Type For Sale
Square Footage 1,808 sqft
Price per Sqft $218
MLS Listing ID 1021360
Sold Date 11/14/24
Bedrooms 3
Full Baths 2
HOA Y/N No
Total Fin. Sqft 1808
Originating Board Space Coast MLS (Space Coast Association of REALTORS®)
Year Built 2004
Annual Tax Amount $2,453
Tax Year 2023
Lot Size 10,000 Sqft
Acres 0.23
Property Description
ENJOY LIVING CLOSE TO TRADITION & Discover the perfect blend of traditional charm and modern convenience in this stunning 3-bedroom, 2- bathroom home with a 2-car garage. Step into a grand foyer adorned with floor-to-ceiling windows that invite natural light to fill the space. Enjoy elegant gatherings in the formal dining and living rooms, or cook up a storm in the expansive kitchen, Beautiful Granite Counters, Oversized breakfast bar The open-concept design seamlessly connects the kitchen to the family room, which overlooks a spacious screened-in patio, ideal for outdoor relaxation. With plenty of room for a pool and added privacy provided by a serene view of the preserve, this backyard is your private oasis. The master suite is a true retreat, boasting two walk-in closets, a luxurious soaking tub, a private powder room, and a walk-in shower.
Conveniently located near Cleveland Clinic Hospital, restaurants, shopping, entertainment, I-95, PBI Airport, and the Atlantic Beach. This home offers the best of both comfort and accessibility.
Don't miss out on this exceptional home where tradition meets modern living!
Location
State FL
County St. Lucie
Area 906 - St Lucie County
Direction South on I-95 Exit 118 Gatlin Blvd., Head East, Left on Brescia, Right On SW Gray Beal, Curves Into SW Fondura, Home on Left
Rooms
Primary Bedroom Level Main
Living Room Main
Dining Room Main
Kitchen Main
Extra Room 1 Main
Family Room Main
Interior
Interior Features Breakfast Bar, Ceiling Fan(s), Open Floorplan, Pantry, Primary Bathroom -Tub with Separate Shower, Split Bedrooms, Vaulted Ceiling(s), Walk-In Closet(s)
Heating Central, Electric
Cooling Central Air, Electric
Flooring Laminate, Tile
Furnishings Unfurnished
Appliance Dishwasher, Disposal, Dryer, Electric Range, Microwave, Refrigerator, Washer
Exterior
Exterior Feature ExteriorFeatures
Garage Attached, Garage
Garage Spaces 2.0
Pool None
Utilities Available Cable Connected, Electricity Connected, Sewer Connected, Water Connected
Waterfront No
Roof Type Shingle
Present Use Residential,Single Family
Porch Covered, Rear Porch, Screened
Parking Type Attached, Garage
Garage Yes
Private Pool No
Building
Lot Description Drainage Canal
Faces East
Story 1
Sewer Public Sewer
Water Public
New Construction No
Others
Pets Allowed Yes
Senior Community No
Tax ID 3420-650-1277-000-5
Acceptable Financing Cash, Conventional, FHA, VA Loan
Listing Terms Cash, Conventional, FHA, VA Loan
Read Less
Want to know what your home might be worth? Contact us for a FREE valuation!

Our team is ready to help you sell your home for the highest possible price ASAP

Bought with Non-MLS or Out of Area






