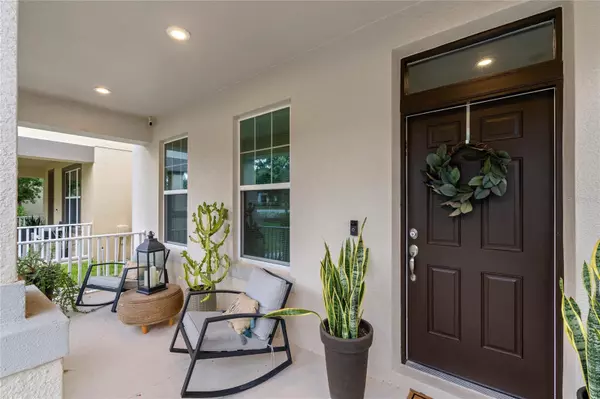$490,000
$528,900
7.4%For more information regarding the value of a property, please contact us for a free consultation.
10706 REAMS RD Windermere, FL 34786
3 Beds
3 Baths
1,837 SqFt
Key Details
Sold Price $490,000
Property Type Single Family Home
Sub Type Single Family Residence
Listing Status Sold
Purchase Type For Sale
Square Footage 1,837 sqft
Price per Sqft $266
Subdivision Windermere Trails Ph 1C
MLS Listing ID O6224349
Sold Date 11/07/24
Bedrooms 3
Full Baths 2
Half Baths 1
HOA Fees $81/qua
HOA Y/N Yes
Originating Board Stellar MLS
Year Built 2013
Annual Tax Amount $3,468
Lot Size 4,356 Sqft
Acres 0.1
Property Description
Welcome to your dream home in the highly sought-after Windermere Trails Community, just ** MINUTES FROM DISNEY ** where you can enjoy nightly fireworks from your own backyard! The Community of Windermere Trails offers residents a variety of amenities to include walking trails, a community pool, pavilions, a dog park, a playground, and even an exercise area. Enjoy ** UPGRADES GALORE ** with this stunning 3-bedroom, 2.5-bathroom residence that shows like a Model Home featuring an expansive open floor plan with ** Upgraded Tile Flooring ** throughout the first floor.
The ** REMODELED KITCHEN ** is a chef's delight, featuring decorative backsplash, painted cabinets, stainless steel appliances, granite countertops, a beautiful island, and ample 42-inch cabinets. A newly added ** Decorative Fireplace ** with a modern design and retro fit TV space enhances the cozy living area.
No detail has been overlooked with ** ALL NEW FLOORS **, including wooden floors on the staircase and ** luxury vinyl ** upstairs in the bedrooms—no carpets to maintain! Professionally painted inside and out, this home exudes a fresh, contemporary charm.
** ENERGY EFFICIENCY ** is paramount with double pane windows, attic spray foam insulation, and a recently upgraded 2.5 ton Bryant AC system with ecobee thermostat. Additional features include new fire smoke detectors and a Square D by Schneider Electric surge protection device for the entire house.
Upstairs, a spacious loft complements the large master bedroom which boasts generous walk-in closet space. Outside, the ** Backyard Oasis ** is perfect for entertaining with a vinyl fence, decorative stone work flooring, and a delightful patio area for gatherings with loved ones.
Located in an exceptional area with *** TOP RATED SCHOOLS ***, this home ensures a nurturing environment for your family's educational needs. Enjoy easy access to International Drive, Restaurant Row, Disney Springs, Universal Studios, Islands of Adventure, Mall of Millenia, and the international airport—offering not just a home, but a lifestyle of convenience and enjoyment.
Don’t miss this opportunity to own a remarkable property in one of Orlando’s most desirable neighborhoods. Schedule your tour today and make this house your cherished home!
Location
State FL
County Orange
Community Windermere Trails Ph 1C
Zoning P-D
Rooms
Other Rooms Attic, Loft
Interior
Interior Features Ceiling Fans(s), Kitchen/Family Room Combo, Open Floorplan, PrimaryBedroom Upstairs, Solid Surface Counters, Stone Counters, Thermostat, Walk-In Closet(s), Window Treatments
Heating Central
Cooling Central Air
Flooring Ceramic Tile, Luxury Vinyl
Fireplaces Type Decorative, Electric, Family Room
Fireplace true
Appliance Dishwasher, Dryer, Electric Water Heater, Microwave, Range, Refrigerator, Washer
Laundry Electric Dryer Hookup, Laundry Closet
Exterior
Exterior Feature Irrigation System, Other, Sidewalk
Garage Spaces 2.0
Fence Vinyl
Utilities Available Cable Available, Electricity Available, Sewer Available, Water Available
Waterfront false
View Garden
Roof Type Shingle
Attached Garage true
Garage true
Private Pool No
Building
Lot Description Landscaped, Sidewalk
Story 2
Entry Level Two
Foundation Block, Slab
Lot Size Range 0 to less than 1/4
Sewer Public Sewer
Water Public
Structure Type Block,Stucco,Wood Frame
New Construction false
Schools
Elementary Schools Bay Lake Elementary
Middle Schools Horizon West Middle School
High Schools Windermere High School
Others
Pets Allowed Yes
Senior Community No
Ownership Fee Simple
Monthly Total Fees $89
Membership Fee Required Required
Special Listing Condition None
Read Less
Want to know what your home might be worth? Contact us for a FREE valuation!

Our team is ready to help you sell your home for the highest possible price ASAP

© 2024 My Florida Regional MLS DBA Stellar MLS. All Rights Reserved.
Bought with EXP REALTY LLC






