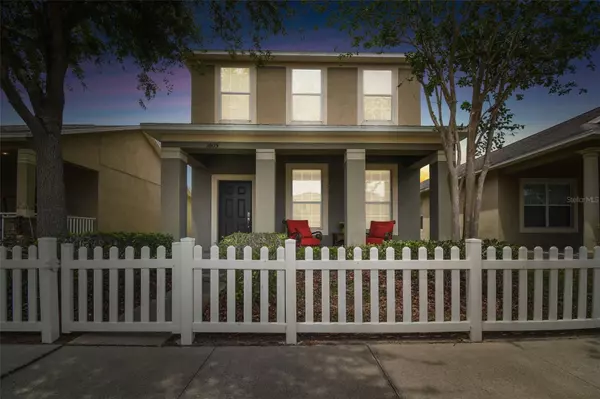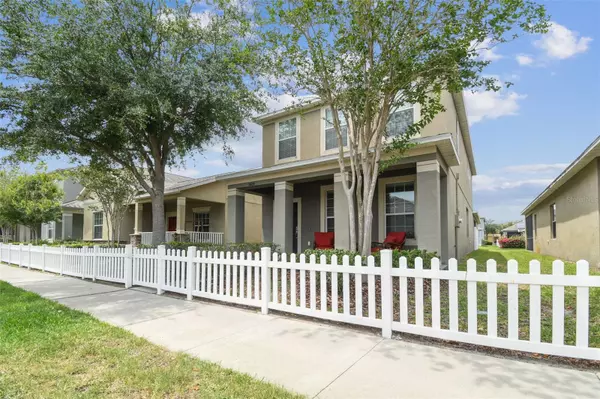$390,000
$405,000
3.7%For more information regarding the value of a property, please contact us for a free consultation.
1605 ACADIA HARBOR PL Brandon, FL 33511
3 Beds
3 Baths
2,255 SqFt
Key Details
Sold Price $390,000
Property Type Single Family Home
Sub Type Single Family Residence
Listing Status Sold
Purchase Type For Sale
Square Footage 2,255 sqft
Price per Sqft $172
Subdivision Brandon Pointe
MLS Listing ID T3529375
Sold Date 11/07/24
Bedrooms 3
Full Baths 2
Half Baths 1
Construction Status Financing,Inspections
HOA Fees $185/mo
HOA Y/N Yes
Originating Board Stellar MLS
Year Built 2013
Annual Tax Amount $5,477
Lot Size 4,791 Sqft
Acres 0.11
Property Description
This remarkable 3 bedroom, 2.5 bath home with large front porch and rear load detached garage will surely amaze you. Located in the heart of Brandon, minutes from I75 and Selmom express way, in the wonderful gated community of Brandon Pointe. This stunning home has an abundance of features and space to entertain, live, laugh and play with your family and friends. At first glance, one will notice the beautiful white picket fence and the lush landscaping that surrounds this well maintained home. The stone front porch welcome you to stop and smell the roses. Once inside, you will notice the extensive amount of space in which features; separate family room, dining room, half bath and a breathtaking kitchen any chef can appreciate. The gourmet kitchen is truly the heart of this home, featuring a beautiful island, espresso oak cabinets with crown molding, canned lighting, stainless steel appliances, and granite counter tops. Travel upstairs where you will find all bedrooms, laundry room and a full hall bath. The owners retreat is abundant in space and truly welcomes you to relax and unwind. Owners bath, boast a large walk in shower, double granite vanities and a exquisite garden tub. Additional bedrooms are spacious in size and can accommodate any of your furnishings. Outside, the private turf lined courtyard will draw you in…Sit back and enjoy a cup of coffee with the sunrise or a glass of wine underneath the stars. This home has all you need to call it home. Low HOA includes: Maintenance free living exterior lawn care, pool and gate. Welcome home…
Location
State FL
County Hillsborough
Community Brandon Pointe
Zoning PD
Rooms
Other Rooms Formal Living Room Separate, Inside Utility, Storage Rooms
Interior
Interior Features Eat-in Kitchen, High Ceilings, Kitchen/Family Room Combo, Open Floorplan, PrimaryBedroom Upstairs, Solid Surface Counters, Solid Wood Cabinets, Split Bedroom, Stone Counters, Thermostat, Walk-In Closet(s), Window Treatments
Heating Central
Cooling Central Air
Flooring Carpet, Ceramic Tile
Furnishings Unfurnished
Fireplace false
Appliance Dishwasher, Disposal, Microwave, Range, Refrigerator
Laundry Inside, Laundry Room, Upper Level
Exterior
Exterior Feature Courtyard, Dog Run, Garden, Irrigation System, Lighting, Sidewalk, Sprinkler Metered
Garage Garage Faces Rear, Oversized
Garage Spaces 2.0
Fence Fenced, Vinyl
Community Features Association Recreation - Owned, Deed Restrictions, Gated Community - No Guard, Pool, Sidewalks, Special Community Restrictions
Utilities Available Cable Available, Cable Connected, Public, Street Lights
Amenities Available Fence Restrictions, Gated, Pool
Waterfront false
Roof Type Shingle
Porch Covered, Front Porch, Other, Patio, Porch
Parking Type Garage Faces Rear, Oversized
Attached Garage false
Garage true
Private Pool No
Building
Lot Description Sidewalk, Paved
Entry Level Two
Foundation Slab
Lot Size Range 0 to less than 1/4
Sewer Public Sewer
Water Public
Architectural Style Florida
Structure Type Block,Stucco,Wood Frame
New Construction false
Construction Status Financing,Inspections
Others
Pets Allowed Yes
HOA Fee Include Pool,Maintenance Structure,Maintenance Grounds
Senior Community No
Ownership Fee Simple
Monthly Total Fees $185
Acceptable Financing Cash, Conventional, FHA, VA Loan
Membership Fee Required Required
Listing Terms Cash, Conventional, FHA, VA Loan
Special Listing Condition None
Read Less
Want to know what your home might be worth? Contact us for a FREE valuation!

Our team is ready to help you sell your home for the highest possible price ASAP

© 2024 My Florida Regional MLS DBA Stellar MLS. All Rights Reserved.
Bought with KELLER WILLIAMS ADVANTAGE III REALTY






