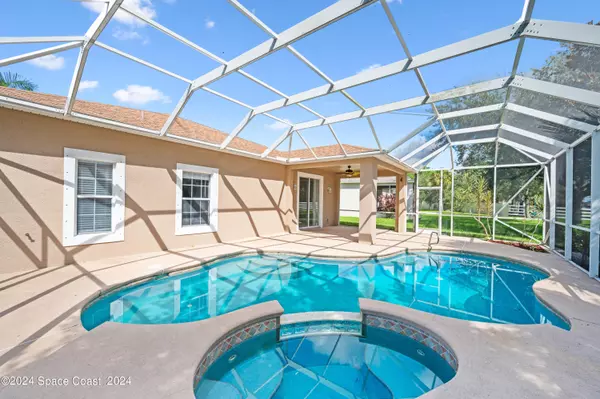$537,500
$557,000
3.5%For more information regarding the value of a property, please contact us for a free consultation.
5837 Indigo Crossing DR Rockledge, FL 32955
4 Beds
2 Baths
1,911 SqFt
Key Details
Sold Price $537,500
Property Type Single Family Home
Sub Type Single Family Residence
Listing Status Sold
Purchase Type For Sale
Square Footage 1,911 sqft
Price per Sqft $281
Subdivision Indigo Crossing Phase 1 Viera Central Pud- A Porti
MLS Listing ID 1023884
Sold Date 11/08/24
Bedrooms 4
Full Baths 2
HOA Fees $23
HOA Y/N Yes
Total Fin. Sqft 1911
Originating Board Space Coast MLS (Space Coast Association of REALTORS®)
Year Built 2005
Annual Tax Amount $2,208
Tax Year 2022
Lot Size 7,841 Sqft
Acres 0.18
Property Description
Updated Viera pool home. Modern finishes which include all new soft close kitchen cabinets. Stainless steel appliances, quartz countertops & backsplash. Large walk in pantry as well. Situated with tremendous privacy with assortments of large trees and a lake that feels like its all to your self. This home with 4 true bedrooms has an open concept with a split floor plan. Entering the foyer its obvious you have walked into a house of perfection. Catherdral high ceilings make this remodeled home feel even larger than 1911 square feet. New high level laminate flooring found throughout all main areas of home. 2 bedrooms feature brand new carpet. Every single light fixture, receptacle,ceiling fan are brand new. Completely remodeled primary room is jaw dropping to say the least. Guest bathroom has the same effect. Less than 4 year old roof ,for piece of mine. Enjoy true florida life with your swimming pool. Minutes away from Manatee Elementary, Viera High & Brand New Viera Middle School.
Location
State FL
County Brevard
Area 217 - Viera West Of I 95
Direction Go west on Viera Blvd past Stadium Parkway. At Tavistock Dr make right. Turn left onto indigo crossing drive. At stop sign make another left onto Indigo Crossing Dr. House will be on the left
Interior
Interior Features Breakfast Bar, Built-in Features, Ceiling Fan(s), Eat-in Kitchen, Entrance Foyer, Jack and Jill Bath, Kitchen Island, Open Floorplan, Pantry, Primary Bathroom -Tub with Separate Shower, Primary Downstairs, Split Bedrooms, Vaulted Ceiling(s), Walk-In Closet(s)
Heating Central, Electric
Cooling Central Air, Electric
Flooring Carpet, Tile, Vinyl
Furnishings Unfurnished
Appliance Dishwasher, Disposal, Dryer, Electric Range, Ice Maker, Microwave, Refrigerator, Washer
Laundry Electric Dryer Hookup, Lower Level, Washer Hookup
Exterior
Exterior Feature Storm Shutters
Garage Attached, Garage, Garage Door Opener
Garage Spaces 2.0
Pool Community, In Ground, Private, Screen Enclosure
Utilities Available Cable Available, Electricity Connected, Sewer Connected, Water Connected
Amenities Available Maintenance Grounds, Management - Full Time, Park, Playground, Tennis Court(s)
Waterfront Yes
Waterfront Description Pond
View Lake
Roof Type Shingle
Present Use Residential,Single Family
Street Surface Asphalt
Porch Rear Porch, Screened
Parking Type Attached, Garage, Garage Door Opener
Garage Yes
Building
Lot Description Sprinklers In Front, Sprinklers In Rear
Faces East
Story 1
Sewer Public Sewer
Water Public
Level or Stories One
New Construction No
Schools
Elementary Schools Manatee
High Schools Viera
Others
Pets Allowed Yes
HOA Name Fairway Management & North Solerno
Senior Community No
Tax ID 25-36-32-25-0000d.0-0021.00
Acceptable Financing Cash, Conventional, FHA, VA Loan
Listing Terms Cash, Conventional, FHA, VA Loan
Special Listing Condition Standard
Read Less
Want to know what your home might be worth? Contact us for a FREE valuation!

Our team is ready to help you sell your home for the highest possible price ASAP

Bought with Ellingson Properties






