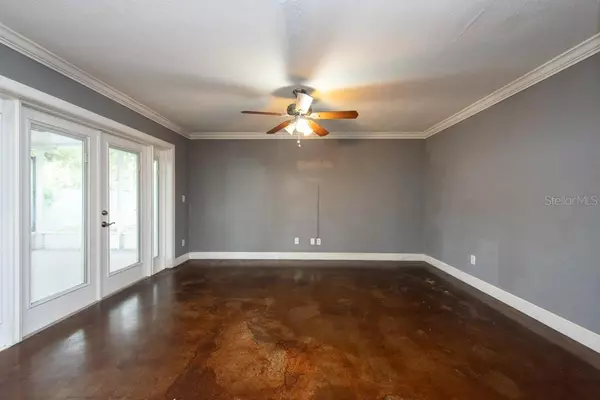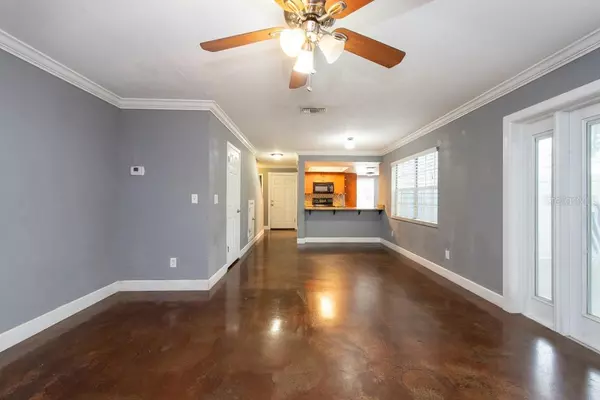$204,000
$199,900
2.1%For more information regarding the value of a property, please contact us for a free consultation.
6035 TRELLIS CT Tampa, FL 33614
2 Beds
3 Baths
1,212 SqFt
Key Details
Sold Price $204,000
Property Type Condo
Sub Type Condominium
Listing Status Sold
Purchase Type For Sale
Square Footage 1,212 sqft
Price per Sqft $168
Subdivision Church Arbor Condo
MLS Listing ID T3526970
Sold Date 10/31/24
Bedrooms 2
Full Baths 2
Half Baths 1
Construction Status No Contingency
HOA Fees $275/mo
HOA Y/N Yes
Originating Board Stellar MLS
Year Built 1987
Annual Tax Amount $2,853
Lot Size 435 Sqft
Acres 0.01
Property Description
This beautifully remodeled end-unit condo in Tampa, Florida, offers 2 bedrooms and 2.5 bathrooms across 1,212 square feet of living space. The downstairs features finished stained epoxy concrete flooring, complemented by a stunning kitchen with wood cabinetry, granite countertops, mosaic tile backsplashes, and a built-in wine cooler. Custom closet systems in both master suites and upgraded lighting and plumbing fixtures add a touch of luxury throughout the home. Ascend the wood-floored staircase to find wood-floored hallways leading to the carpeted bedrooms. The master bathroom boasts an updated walk-in shower, while the guest bathroom features a convenient tub/shower combo. A laundry room is conveniently located at the base of the stairs. Enjoy outdoor living with a spacious tiled screened patio and a large fenced corner yard, perfect for relaxation and entertaining. This condo offers a perfect blend of modern updates and comfortable living spaces.
Location
State FL
County Hillsborough
Community Church Arbor Condo
Zoning RMC-20
Rooms
Other Rooms Bonus Room
Interior
Interior Features Built-in Features, Ceiling Fans(s), Eat-in Kitchen, Living Room/Dining Room Combo, PrimaryBedroom Upstairs, Solid Surface Counters, Solid Wood Cabinets, Stone Counters, Walk-In Closet(s)
Heating Central
Cooling Central Air
Flooring Carpet, Epoxy
Fireplace false
Appliance Range, Refrigerator
Laundry Inside
Exterior
Exterior Feature Sidewalk
Fence Fenced
Community Features Pool, Sidewalks
Utilities Available Public
Waterfront false
Roof Type Shingle
Porch Patio, Screened
Garage false
Private Pool No
Building
Story 2
Entry Level Two
Foundation Crawlspace
Lot Size Range 0 to less than 1/4
Sewer Public Sewer
Water Public
Structure Type Vinyl Siding
New Construction false
Construction Status No Contingency
Schools
Elementary Schools Alexander-Hb
Middle Schools Pierce-Hb
High Schools Leto-Hb
Others
Pets Allowed Yes
HOA Fee Include Pool,Maintenance Structure,Maintenance Grounds
Senior Community No
Ownership Condominium
Monthly Total Fees $275
Acceptable Financing Cash
Membership Fee Required Required
Listing Terms Cash
Special Listing Condition None
Read Less
Want to know what your home might be worth? Contact us for a FREE valuation!

Our team is ready to help you sell your home for the highest possible price ASAP

© 2024 My Florida Regional MLS DBA Stellar MLS. All Rights Reserved.
Bought with LPT REALTY, LLC.






