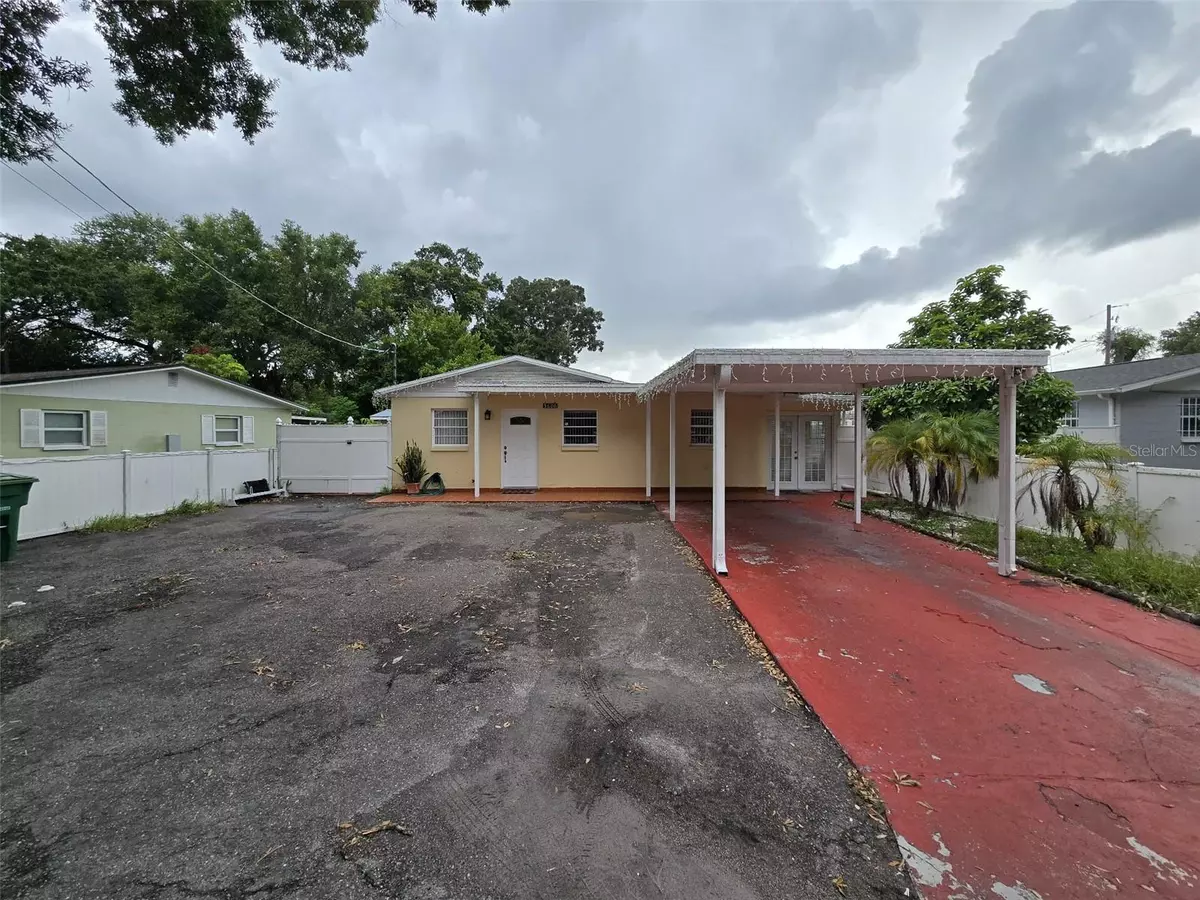$378,000
$367,900
2.7%For more information regarding the value of a property, please contact us for a free consultation.
5606 ROSEMONT AVE Tampa, FL 33614
3 Beds
2 Baths
1,302 SqFt
Key Details
Sold Price $378,000
Property Type Single Family Home
Sub Type Single Family Residence
Listing Status Sold
Purchase Type For Sale
Square Footage 1,302 sqft
Price per Sqft $290
Subdivision Rosemont Villa
MLS Listing ID T3544875
Sold Date 10/31/24
Bedrooms 3
Full Baths 2
HOA Y/N No
Originating Board Stellar MLS
Year Built 1974
Annual Tax Amount $1,472
Lot Size 5,227 Sqft
Acres 0.12
Property Description
Charming Single-Family Home in Prime Tampa Location!
Welcome to your new home, ideally situated in one of Tampa’s most sought-after neighborhoods! This delightful 3-bedroom, 2-bathroom residence offers both convenience and comfort, perfect for embracing the vibrant Tampa lifestyle.
Key Features:
Prime Location: Just 10 minutes from Tampa International Airport, 7 minutes from Raymond James Stadium, and 5 minutes from St. Joseph’s Hospital, you’ll enjoy easy access to the best of Tampa’s amenities.
Spacious Florida Room: Perfect for entertaining, this expansive Florida room features a fully equipped extra kitchen and its own A/C mini-split unit, ensuring comfort year-round.
Versatile Living Space: With an open floor plan, this home is perfect for hosting guests, working from home, or simply relaxing in comfort.
Don’t miss out on this opportunity to own a home that blends convenience, functionality, and charm. Schedule your tour today!
Location
State FL
County Hillsborough
Community Rosemont Villa
Zoning RS-50
Interior
Interior Features Ceiling Fans(s), Kitchen/Family Room Combo, Walk-In Closet(s)
Heating Central
Cooling Central Air
Flooring Tile
Fireplace false
Appliance Dishwasher, Dryer, Electric Water Heater, Microwave, Range, Range Hood, Refrigerator, Washer
Laundry Inside, Laundry Room
Exterior
Exterior Feature Garden, Sidewalk
Fence Vinyl, Wood
Utilities Available Public
Waterfront false
Roof Type Shingle
Garage false
Private Pool No
Building
Entry Level One
Foundation Block, Concrete Perimeter
Lot Size Range 0 to less than 1/4
Sewer Public Sewer
Water Public
Structure Type Block,Stucco
New Construction false
Others
Senior Community No
Ownership Fee Simple
Acceptable Financing Cash, Conventional, FHA, VA Loan
Listing Terms Cash, Conventional, FHA, VA Loan
Special Listing Condition None
Read Less
Want to know what your home might be worth? Contact us for a FREE valuation!

Our team is ready to help you sell your home for the highest possible price ASAP

© 2024 My Florida Regional MLS DBA Stellar MLS. All Rights Reserved.
Bought with SOLARIS REALTY GROUP, INC






