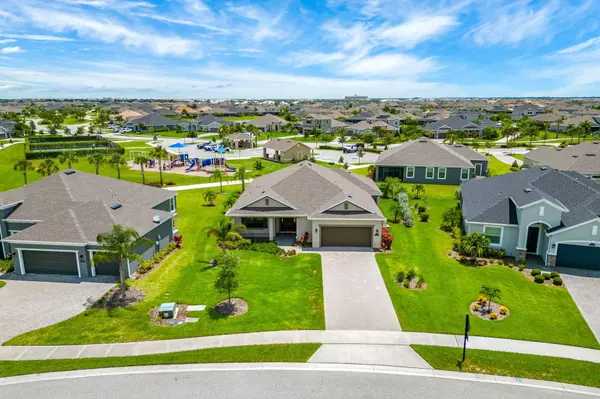$620,000
$625,000
0.8%For more information regarding the value of a property, please contact us for a free consultation.
4095 Archdale ST Melbourne, FL 32940
4 Beds
3 Baths
2,272 SqFt
Key Details
Sold Price $620,000
Property Type Single Family Home
Sub Type Single Family Residence
Listing Status Sold
Purchase Type For Sale
Square Footage 2,272 sqft
Price per Sqft $272
Subdivision Trasona
MLS Listing ID 1019002
Sold Date 10/31/24
Bedrooms 4
Full Baths 2
Half Baths 1
HOA Fees $76/ann
HOA Y/N Yes
Total Fin. Sqft 2272
Originating Board Space Coast MLS (Space Coast Association of REALTORS®)
Year Built 2021
Annual Tax Amount $5,816
Tax Year 2022
Lot Size 9,583 Sqft
Acres 0.22
Property Description
Introducing the Melody Floorplan, a perfect blend of elegance and functionality. This stunning home features crown molding throughout, adding a touch of sophistication to every room. The kitchen is a chef's dream, boasting upgraded granite countertops and a stylish backsplash. Enjoy the easy maintenance of tile flooring in all areas except the cozy bedrooms, which offer a warm retreat. With 8 ft doors, a screened-in enclosure, and a fenced-in yard, this home is designed for comfort and privacy. Plus, you'll love the close proximity to the pickleball courts, perfect for staying active and social.
Location
State FL
County Brevard
Area 217 - Viera West Of I 95
Direction I-95 N/S to exit 191 for Wickham Rd toward County Rd 509/Viera Turn left onto N. Wickham Rd (signs for Wickham Rd West) Keep left to stay on N Wickham Rd At the traffic circle, take the 2nd exit & stay on N Wickham Rd Exit traffic circle onto N Wickham Rd 1.4 mi Left onto Millbrook Ave Right onto 2nd Archdale intersection w/ Millbrook Destination will be on the right
Interior
Interior Features Breakfast Nook, Ceiling Fan(s), Eat-in Kitchen, Kitchen Island, Open Floorplan, Pantry, Primary Bathroom - Shower No Tub, Smart Thermostat, Walk-In Closet(s), Wet Bar
Heating Central
Cooling Central Air
Flooring Carpet, Tile
Furnishings Unfurnished
Fireplace No
Appliance Dishwasher, Disposal, Gas Range, Microwave, Refrigerator, Tankless Water Heater
Laundry Gas Dryer Hookup, Washer Hookup
Exterior
Exterior Feature ExteriorFeatures
Garage Attached, Garage, Garage Door Opener
Garage Spaces 2.0
Fence Back Yard, Wrought Iron
Pool Community, In Ground
Utilities Available Cable Available, Electricity Connected, Natural Gas Available, Sewer Available, Water Available
Amenities Available Barbecue, Basketball Court, Clubhouse, Dog Park, Jogging Path, Maintenance Grounds, Management - Full Time, Park, Pickleball, Playground, Tennis Court(s), Other
Waterfront No
Roof Type Shingle
Present Use Residential,Single Family
Parking Type Attached, Garage, Garage Door Opener
Garage Yes
Building
Lot Description Cleared, Few Trees
Faces West
Story 1
Sewer Public Sewer
Water Public
Level or Stories One
New Construction No
Schools
Elementary Schools Quest
High Schools Viera
Others
Pets Allowed Yes
HOA Name Fairway Mang./CVCA/Trasona West/Addison Village
HOA Fee Include Maintenance Grounds,Other
Senior Community No
Tax ID 26-36-17-50-0000z.0-0011.00
Security Features Security System Owned
Acceptable Financing Cash, Conventional, FHA, VA Loan
Listing Terms Cash, Conventional, FHA, VA Loan
Special Listing Condition Standard
Read Less
Want to know what your home might be worth? Contact us for a FREE valuation!

Our team is ready to help you sell your home for the highest possible price ASAP

Bought with Keller Williams Realty Brevard






