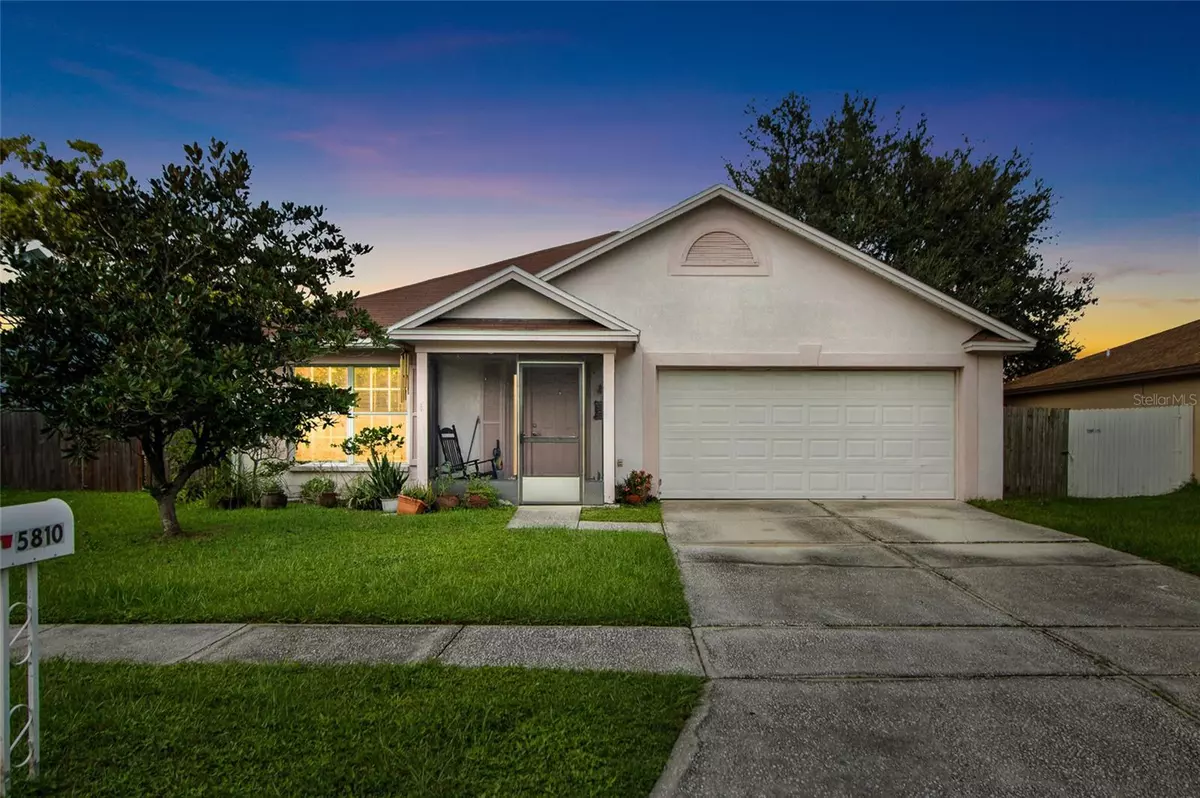$365,000
$385,000
5.2%For more information regarding the value of a property, please contact us for a free consultation.
5810 TAYWOOD DR Tampa, FL 33624
3 Beds
2 Baths
1,440 SqFt
Key Details
Sold Price $365,000
Property Type Single Family Home
Sub Type Single Family Residence
Listing Status Sold
Purchase Type For Sale
Square Footage 1,440 sqft
Price per Sqft $253
Subdivision Meadowglen
MLS Listing ID TB8306213
Sold Date 10/29/24
Bedrooms 3
Full Baths 2
Construction Status Inspections
HOA Fees $19/ann
HOA Y/N Yes
Originating Board Stellar MLS
Year Built 1991
Annual Tax Amount $1,384
Lot Size 6,534 Sqft
Acres 0.15
Lot Dimensions 65x101
Property Description
**Solar panels paid in full**
Welcome to your next project! This spacious 3-bedroom, 2-bathroom home is brimming with possibilities and awaits your personal touch. Nestled in a sought after neighborhood, just minutes from Dale Mabry and Veterans Expressway. this property features a comfortable layout with ample natural light, creating a warm and inviting atmosphere. As you step inside, you'll find a cozy dining room and living room, perfect for entertaining family and friends. The kitchen, while functional, is ready for a modern upgrade to fit your style, and is open to an additional family room. The three generously sized bedrooms provide plenty of space for rest and relaxation, with the primary suite featuring an ensuite bathroom for added convenience. Both bathrooms present an opportunity for fresh updates to enhance your living experience.
Location
State FL
County Hillsborough
Community Meadowglen
Zoning PD
Interior
Interior Features Ceiling Fans(s), Primary Bedroom Main Floor, Thermostat, Vaulted Ceiling(s)
Heating Electric
Cooling Central Air
Flooring Tile
Fireplace false
Appliance Dishwasher, Disposal, Dryer, Electric Water Heater, Microwave, Range, Refrigerator, Washer, Water Softener
Laundry Electric Dryer Hookup, Inside, Laundry Room, Washer Hookup
Exterior
Exterior Feature Private Mailbox, Sidewalk
Garage Spaces 2.0
Fence Vinyl, Wood
Utilities Available BB/HS Internet Available, Cable Available, Electricity Connected, Public, Sewer Connected, Solar, Water Connected
Waterfront false
Roof Type Shingle
Porch Screened
Attached Garage true
Garage true
Private Pool No
Building
Story 1
Entry Level One
Foundation Slab
Lot Size Range 0 to less than 1/4
Sewer Public Sewer
Water Public
Structure Type Block
New Construction false
Construction Status Inspections
Schools
Elementary Schools Cannella-Hb
Middle Schools Pierce-Hb
High Schools Leto-Hb
Others
Pets Allowed Yes
Senior Community No
Ownership Fee Simple
Monthly Total Fees $19
Acceptable Financing Cash, Conventional
Membership Fee Required Required
Listing Terms Cash, Conventional
Special Listing Condition None
Read Less
Want to know what your home might be worth? Contact us for a FREE valuation!

Our team is ready to help you sell your home for the highest possible price ASAP

© 2024 My Florida Regional MLS DBA Stellar MLS. All Rights Reserved.
Bought with RE/MAX REALTY UNLIMITED






