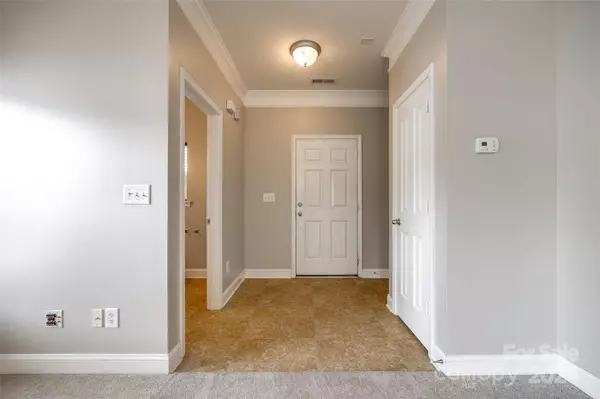$293,000
$295,000
0.7%For more information regarding the value of a property, please contact us for a free consultation.
10812 Carstairs ST Charlotte, NC 28213
2 Beds
3 Baths
1,474 SqFt
Key Details
Sold Price $293,000
Property Type Single Family Home
Sub Type Single Family Residence
Listing Status Sold
Purchase Type For Sale
Square Footage 1,474 sqft
Price per Sqft $198
Subdivision Coventry
MLS Listing ID 4188273
Sold Date 10/25/24
Bedrooms 2
Full Baths 2
Half Baths 1
HOA Fees $45/qua
HOA Y/N 1
Abv Grd Liv Area 1,474
Year Built 2006
Lot Size 4,356 Sqft
Acres 0.1
Property Description
Fantastic move-in ready opportunity in Coventry! Built by KB Home, this single-family home offers two bedrooms and a spacious loft that was a builder option and can easily be converted into a third bedroom. The loft has tons of natural light and ample space to be a perfect home office, playroom, or additional family room area. Conveniently located just outside of Harrisburg and minutes to shopping, restaurants, and UNCC, enjoy easy access to major highways. The open-concept downstairs features living and dining room areas, a large guest bathroom, and a bright kitchen with extra storage thanks to the breakfast bar island and a large pantry. An upstairs bedroom, full bathroom, the primary suite with a walk-in closet, and laundry area with washer and dryer complete the second-level living. The lot offers a tree-lined area directly behind the home and the potential to create your personal backyard oasis. Take advantage of the neighborhood's community amenities, including pool & playground!
Location
State NC
County Mecklenburg
Zoning MX-1
Interior
Heating Central, Forced Air, Natural Gas
Cooling Central Air
Fireplace false
Appliance Dishwasher, Disposal, Electric Oven, Electric Range, Microwave, Oven
Exterior
Garage Spaces 1.0
Roof Type Shingle
Parking Type Driveway, Attached Garage
Garage true
Building
Foundation Slab
Builder Name KB Home
Sewer Public Sewer
Water City
Level or Stories Two
Structure Type Vinyl
New Construction false
Schools
Elementary Schools Stoney Creek
Middle Schools James Martin
High Schools Julius L. Chambers
Others
HOA Name Red Rock Management
Senior Community false
Acceptable Financing Assumable, Cash, Conventional, FHA, VA Loan
Listing Terms Assumable, Cash, Conventional, FHA, VA Loan
Special Listing Condition None
Read Less
Want to know what your home might be worth? Contact us for a FREE valuation!

Our team is ready to help you sell your home for the highest possible price ASAP
© 2024 Listings courtesy of Canopy MLS as distributed by MLS GRID. All Rights Reserved.
Bought with Albert Johnson • Keller Williams University City






