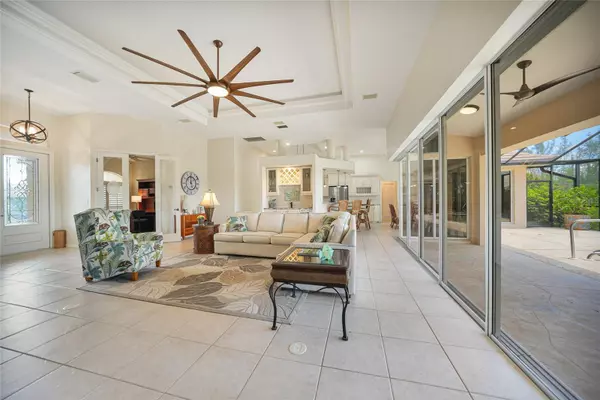$1,012,000
$1,050,000
3.6%For more information regarding the value of a property, please contact us for a free consultation.
1430 WREN CT Punta Gorda, FL 33950
3 Beds
3 Baths
2,502 SqFt
Key Details
Sold Price $1,012,000
Property Type Single Family Home
Sub Type Single Family Residence
Listing Status Sold
Purchase Type For Sale
Square Footage 2,502 sqft
Price per Sqft $404
Subdivision Punta Gorda Isles Sec 14
MLS Listing ID C7495958
Sold Date 10/25/24
Bedrooms 3
Full Baths 2
Half Baths 1
Construction Status Appraisal,Financing,Inspections
HOA Y/N No
Originating Board Stellar MLS
Year Built 2002
Annual Tax Amount $19,010
Lot Size 10,454 Sqft
Acres 0.24
Lot Dimensions 42x125x142x125
Property Description
TURNKEY READY! Fabulous custom-built Towles home—a true slice of Floridian paradise! This turnkey residence invites you to step in and immediately start enjoying the Sunshine State’s exceptional lifestyle of bright skies and warm breezes. Boasting direct sailboat access to Charlotte Harbor with 142 feet of waterfront, this property features a 60-foot concrete dock equipped with water and electric—perfect for the avid boater. As you enter through the grand doors, you’ll be greeted by soaring ceilings, elegant tile floors, and a spacious open floor plan that seamlessly connects you to the stunning outdoor living spaces. The heart of this home is its magnificent kitchen, designed for both functionality and style. Equipped with top-of-the-line stainless steel appliances, a gas cooktop, a central island, and finished with granite countertops, a tiled backsplash, and beautiful wood cabinets, it’s a chef’s dream. The kitchen flows effortlessly into the living area, where you can unwind at the wet bar, or entertain guests in the breakfast nook and the adjacent indoor laundry room. The split floor plan enhances privacy and is perfect for hosting family and friends. Two guest bedrooms share a full bath, with an additional half bath conveniently located with direct access to the veranda and pool area. The primary suite is a luxurious retreat, featuring brand-new carpet, two walk-in closets, and abundant natural light from numerous windows and sliders that offer picturesque views of the pool and canal. The ensuite bathroom is a sanctuary in itself, boasting dual sinks, a walk-in shower, granite countertops, and a relaxing soaking tub. Step outside to your private backyard oasis, where you’ll find unmatched tranquility. Enjoy complete privacy with no visible neighbors from your expansive lanai, which offers an easterly water view overlooking the Punta Gorda Isles perimeter canal and 115 acres of pristine bird sanctuary with lush greenery and mangroves. The lanai is a perfect outdoor retreat, complete with a stone and tiled summer kitchen, a high-end grill with a vented hood, an outdoor shower, and a storage closet. Recent updates include a brand-new tile roof and a picture window pool cage installed in 2023. With 52 feet of sliding glass doors, almost every room at the back of the house provides stunning canal views. Whether you’re fishing from your private dock or taking a short boat ride to explore Charlotte Harbor and the Gulf of Mexico, this home offers a waterfront lifestyle like no other. Enjoy breathtaking sunrises and sunsets right from your backyard, and take advantage of the incredible boating, fishing, and sailing opportunities. Located just minutes from downtown Punta Gorda, you’ll have easy access to charming locally-owned restaurants, boutique shopping, 18 miles of bike and pedestrian trails, numerous golf courses, the PicklePlex, and the renowned Fisherman’s Village.
Location
State FL
County Charlotte
Community Punta Gorda Isles Sec 14
Zoning GS-3.5
Rooms
Other Rooms Den/Library/Office
Interior
Interior Features Ceiling Fans(s), Central Vaccum, Coffered Ceiling(s), High Ceilings, Open Floorplan, Primary Bedroom Main Floor, Solid Wood Cabinets, Split Bedroom, Stone Counters, Thermostat, Walk-In Closet(s), Wet Bar, Window Treatments
Heating Electric
Cooling Central Air
Flooring Carpet, Tile
Fireplace false
Appliance Built-In Oven, Cooktop, Dishwasher, Disposal, Dryer, Exhaust Fan, Freezer, Ice Maker, Microwave, Refrigerator, Washer, Water Filtration System, Wine Refrigerator
Laundry Inside, Laundry Room
Exterior
Exterior Feature Hurricane Shutters, Irrigation System, Lighting, Outdoor Grill, Outdoor Kitchen, Outdoor Shower, Private Mailbox, Rain Gutters, Sliding Doors, Storage
Garage Driveway, Garage Door Opener
Garage Spaces 2.0
Pool Gunite, Heated, In Ground
Utilities Available BB/HS Internet Available, Cable Available, Cable Connected, Electricity Available, Electricity Connected, Phone Available, Street Lights, Underground Utilities
Waterfront true
Waterfront Description Canal - Saltwater
View Y/N 1
Water Access 1
Water Access Desc Bay/Harbor,Canal - Saltwater,Gulf/Ocean,Gulf/Ocean to Bay,Intracoastal Waterway,River
View Pool, Water
Roof Type Tile
Porch Covered, Screened
Parking Type Driveway, Garage Door Opener
Attached Garage true
Garage true
Private Pool Yes
Building
Lot Description Cul-De-Sac, FloodZone, City Limits, Key Lot, Landscaped, Near Golf Course, Near Marina, Street Dead-End, Paved
Story 1
Entry Level One
Foundation Slab
Lot Size Range 0 to less than 1/4
Builder Name Towles
Sewer Public Sewer
Water Public
Architectural Style Florida
Structure Type Block,Stucco
New Construction false
Construction Status Appraisal,Financing,Inspections
Schools
Elementary Schools Sallie Jones Elementary
Middle Schools Punta Gorda Middle
High Schools Charlotte High
Others
Pets Allowed Yes
Senior Community No
Ownership Fee Simple
Acceptable Financing Cash, Conventional
Listing Terms Cash, Conventional
Special Listing Condition None
Read Less
Want to know what your home might be worth? Contact us for a FREE valuation!

Our team is ready to help you sell your home for the highest possible price ASAP

© 2024 My Florida Regional MLS DBA Stellar MLS. All Rights Reserved.
Bought with RE/MAX ANCHOR OF MARINA PARK






