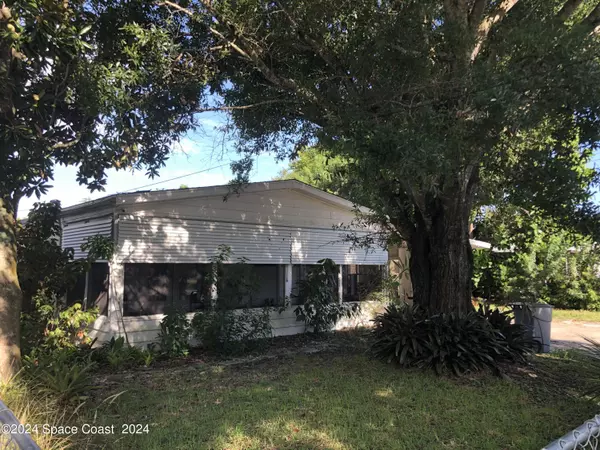$160,000
$175,000
8.6%For more information regarding the value of a property, please contact us for a free consultation.
1500 Seneca DR Melbourne, FL 32935
3 Beds
4 Baths
2,763 SqFt
Key Details
Sold Price $160,000
Property Type Manufactured Home
Sub Type Manufactured Home
Listing Status Sold
Purchase Type For Sale
Square Footage 2,763 sqft
Price per Sqft $57
MLS Listing ID 1023718
Sold Date 10/23/24
Bedrooms 3
Full Baths 4
HOA Y/N No
Total Fin. Sqft 2763
Originating Board Space Coast MLS (Space Coast Association of REALTORS®)
Year Built 1990
Annual Tax Amount $896
Tax Year 2022
Lot Size 0.310 Acres
Acres 0.31
Lot Dimensions 100 x 136
Property Description
Unique property 10 minutes from the beach, perfect for an extended family looking for separate living quarters. Includes a 1253 sq ft mobile home with a large porch and carport, as well as what are currently set up as 3 separate block efficiency apartments in well maintained condition. (See the included sketch in photos.) Two of the studios are in the same block building and could easily be converted back to a larger home. 3rd studio perfect for a work at home office. Also included is an RV trailer that could be used for extra guest space. Enjoy eating from the many producing fruit trees and even raise your own chickens in the chicken coop! There are NO HOA fees or rules. This property would need rezoning if rented out to multiple parties. The mobile home is leased until Oct 6th and will need some reconditioning. The county has stated the septic must also be replaced. Cash only sale.
Location
State FL
County Brevard
Area 323 - Eau Gallie
Direction From US1 head west 1.4 miles on Aurora Road to left on Seneca Dr. Property is last on the right.
Interior
Interior Features Ceiling Fan(s), Open Floorplan, Primary Bathroom - Tub with Shower
Heating Central, Varies by Unit
Cooling Central Air, Varies by Unit, Wall/Window Unit(s)
Flooring Laminate, Terrazzo, Tile
Furnishings Unfurnished
Appliance Dishwasher, Dryer, Electric Range, Electric Water Heater, Washer, Water Softener Owned
Laundry In Unit
Exterior
Exterior Feature ExteriorFeatures
Garage Additional Parking, Carport, Varies by Unit
Carport Spaces 1
Fence Chain Link, Fenced
Pool None
Utilities Available Cable Available, Electricity Connected, Water Available, Water Connected
Waterfront No
Roof Type Shingle
Present Use Manufactured Home
Street Surface Asphalt
Accessibility Accessible Approach with Ramp
Porch Front Porch
Parking Type Additional Parking, Carport, Varies by Unit
Garage No
Building
Lot Description Dead End Street, Sprinklers In Front, Sprinklers In Rear
Faces East
Story 1
Sewer Septic Tank
Water Well
Additional Building Guest House, Shed(s), Other
New Construction No
Schools
Elementary Schools Croton
High Schools Eau Gallie
Others
Pets Allowed Yes
Senior Community No
Tax ID 27-37-17-00-00544.0-0000.00
Acceptable Financing Cash
Listing Terms Cash
Special Listing Condition Standard
Read Less
Want to know what your home might be worth? Contact us for a FREE valuation!

Our team is ready to help you sell your home for the highest possible price ASAP

Bought with Denovo Realty






