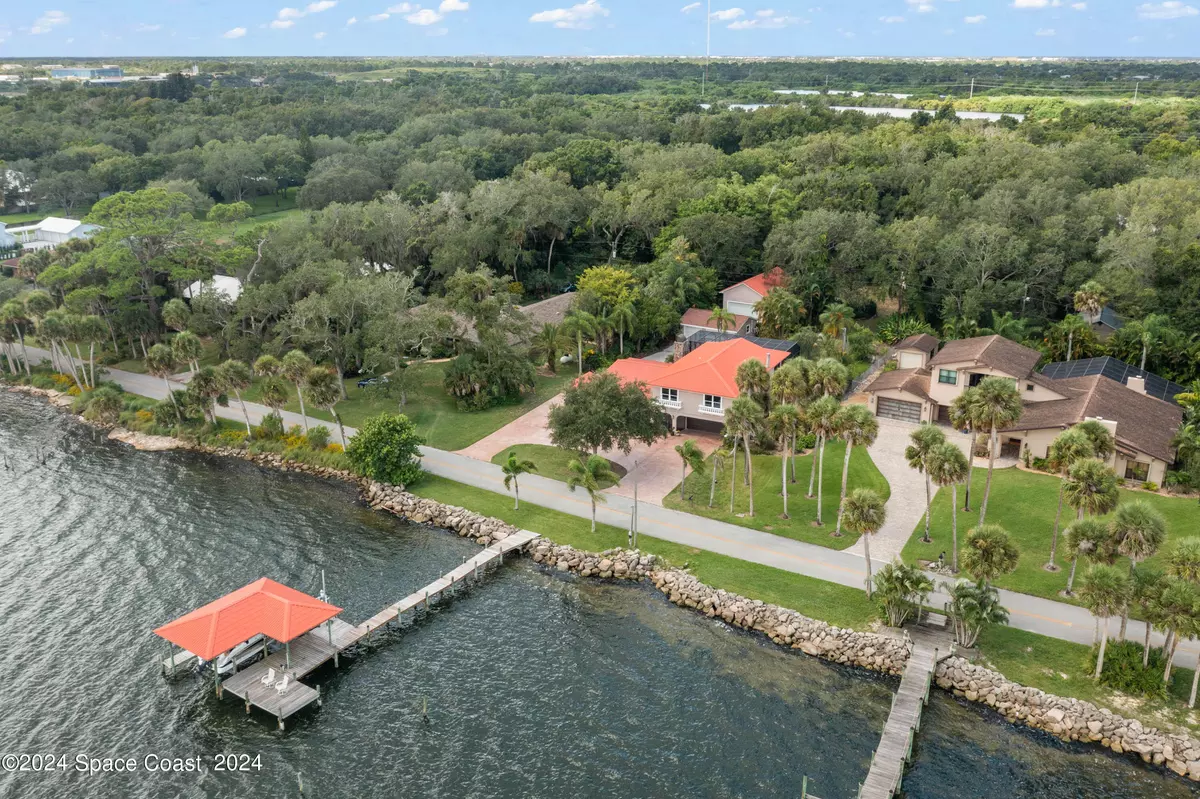$1,580,000
$1,630,000
3.1%For more information regarding the value of a property, please contact us for a free consultation.
2139 Rockledge DR Rockledge, FL 32955
4 Beds
3 Baths
2,746 SqFt
Key Details
Sold Price $1,580,000
Property Type Single Family Home
Sub Type Single Family Residence
Listing Status Sold
Purchase Type For Sale
Square Footage 2,746 sqft
Price per Sqft $575
Subdivision Indian River Acres
MLS Listing ID 1023833
Sold Date 10/18/24
Bedrooms 4
Full Baths 3
HOA Y/N No
Total Fin. Sqft 2746
Originating Board Space Coast MLS (Space Coast Association of REALTORS®)
Year Built 1969
Annual Tax Amount $6,346
Tax Year 2022
Lot Size 1.000 Acres
Acres 1.0
Property Description
Experience luxury living in this stunning estate set on a FULL ACRE with breathtaking Indian River views! Newer metal roof & Impact windows, garage door, and doors! Half moon front driveway for easy parking & extensive 120 foot side driveway. Entering inside, the chef's kitchen features rich mahogany cabinets, SS and Bosch appliances, gas stove, and luxury-grade granite countertops. The Brazilian oak wood floors lead you through spacious living areas. One cozy family room boasts a stone wood burning (& propane) fireplace and gorgeous view to your luxury pool with a beach pad. Step outside to a magnificent pool with a, waterfall, propane fire bowls, and a full outdoor kitchen with a Wolf grill and bar area. Kitchen is equipped with a full gas stove/oven set, sink, Wolf grill, and oversized bar with ample counter space. The property includes a SIX-CAR garage setup: an attached two-car garage, a detached two-car garage with mini split/ full insulation/ electricity, and a large a large workshop with a full size loft! Detached garage could be easily converted into a small guest home. The front porch, complete with a jacuzzi, offers a perfect spot to enjoy the serene riverfront setting. Schedule a showing today!
Location
State FL
County Brevard
Area 213 - Mainland E Of Us 1
Direction US Hwy1 to McIver, South on Rockledge Dr. to property.
Body of Water Indian River
Interior
Interior Features Breakfast Bar, Built-in Features, Ceiling Fan(s), Eat-in Kitchen, Entrance Foyer
Heating Electric
Cooling Central Air
Flooring Tile, Wood
Fireplaces Number 1
Fireplaces Type Gas, Wood Burning
Furnishings Negotiable
Fireplace Yes
Appliance Convection Oven, Disposal, Dryer, Electric Water Heater, Gas Cooktop, Gas Range, Ice Maker, Microwave, Refrigerator, Washer/Dryer Stacked
Laundry Lower Level
Exterior
Exterior Feature Balcony, Courtyard, Outdoor Kitchen, Outdoor Shower, Other, Boat Lift, Impact Windows
Garage Additional Parking, Attached, Circular Driveway, Detached
Garage Spaces 6.0
Fence Fenced, Full
Pool In Ground, Private, Screen Enclosure, Waterfall
Utilities Available Electricity Connected, Propane
Waterfront Yes
Waterfront Description Navigable Water,River Front
View River, Water
Roof Type Metal,Shingle
Present Use Residential,Single Family
Street Surface Asphalt
Porch Covered, Deck, Rear Porch, Screened, Side Porch
Parking Type Additional Parking, Attached, Circular Driveway, Detached
Garage Yes
Building
Lot Description Sprinklers In Front, Sprinklers In Rear
Faces East
Story 2
Sewer Septic Tank
Water Public
Level or Stories Two
Additional Building Workshop
New Construction No
Schools
Elementary Schools Williams
High Schools Viera
Others
Senior Community No
Tax ID 25-36-26-01-00000.0-0010.01
Acceptable Financing Cash, Conventional, FHA, VA Loan, Other
Listing Terms Cash, Conventional, FHA, VA Loan, Other
Special Listing Condition Standard
Read Less
Want to know what your home might be worth? Contact us for a FREE valuation!

Our team is ready to help you sell your home for the highest possible price ASAP

Bought with EXP Realty LLC






