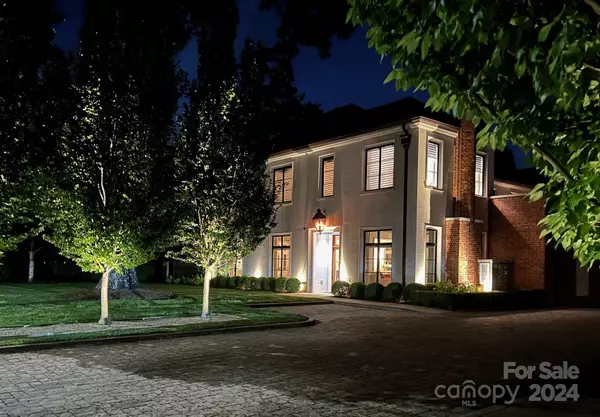$2,266,875
$2,325,000
2.5%For more information regarding the value of a property, please contact us for a free consultation.
2319 Selwyn AVE Charlotte, NC 28207
3 Beds
4 Baths
2,972 SqFt
Key Details
Sold Price $2,266,875
Property Type Townhouse
Sub Type Townhouse
Listing Status Sold
Purchase Type For Sale
Square Footage 2,972 sqft
Price per Sqft $762
Subdivision Myers Park
MLS Listing ID 4159569
Sold Date 10/21/24
Bedrooms 3
Full Baths 3
Half Baths 1
HOA Fees $325/qua
HOA Y/N 1
Abv Grd Liv Area 2,972
Year Built 2014
Lot Size 3,223 Sqft
Acres 0.074
Property Description
Elegance and luxury combine to offer the classiest of townhomes in coveted Kenwood Myers Park! Designed by Don Duffy, built by Thomasson. 10 ft. ceilings on both floors; 3 masonry fireplaces (2 indoor, 1 patio); elevator; custom cabinetry and kitchen/scullery with cabinets for storage and display; marble and porcelain countertops; Control 4 System for lights, security, thermostat, sound; Hunter-Douglas blinds throughout; tankless water heater; generator. This home has fantastic appliances: Subzero: primary refrigerator, 4 wine refrigerators, 4 refrigerator drawers and Wolf: 5-burner cooktop, steam oven, convection oven, warming drawer, coffee maker, and microwave. The first floor has beautiful ceiling moldings, large casement windows and French door access to the enclosed professionally landscaped patio with up-lighting, fountain, and fireplace. Great place for a pet! Two-car garage with extensive cabinetry. Designated storage closet. Ideal location in Myers Park and close to Uptown!
Location
State NC
County Mecklenburg
Building/Complex Name Kenwood Myers Park
Zoning N2-B
Interior
Interior Features Attic Stairs Pulldown, Breakfast Bar, Built-in Features, Cable Prewire, Elevator, Entrance Foyer, Garden Tub, Kitchen Island, Open Floorplan, Storage, Walk-In Closet(s), Wet Bar
Heating Forced Air, Natural Gas
Cooling Central Air
Flooring Carpet, Tile, Wood
Fireplaces Type Family Room, Gas, Gas Log, Gas Starter, Living Room, Outside
Fireplace true
Appliance Bar Fridge, Convection Oven, Dishwasher, Disposal, Double Oven, Down Draft, Gas Cooktop, Gas Water Heater, Microwave, Plumbed For Ice Maker, Refrigerator, Tankless Water Heater, Wine Refrigerator
Exterior
Exterior Feature Elevator, Gas Grill, In-Ground Irrigation, Lawn Maintenance, Storage Unit (Off Site)
Garage Spaces 2.0
Fence Partial, Privacy
Utilities Available Cable Available, Gas
Roof Type Tile
Parking Type Attached Garage, Garage Door Opener, Garage Faces Rear, Keypad Entry
Garage true
Building
Lot Description End Unit
Foundation Slab
Sewer Public Sewer
Water City
Level or Stories Two
Structure Type Brick Partial,Concrete Block,Stone
New Construction false
Schools
Elementary Schools Dilworth Latta Campus/Dilworth Sedgefield Campus
Middle Schools Sedgefield
High Schools Myers Park
Others
Senior Community false
Restrictions No Representation
Acceptable Financing Cash, Conventional
Listing Terms Cash, Conventional
Special Listing Condition None
Read Less
Want to know what your home might be worth? Contact us for a FREE valuation!

Our team is ready to help you sell your home for the highest possible price ASAP
© 2024 Listings courtesy of Canopy MLS as distributed by MLS GRID. All Rights Reserved.
Bought with Non Member • Canopy Administration






