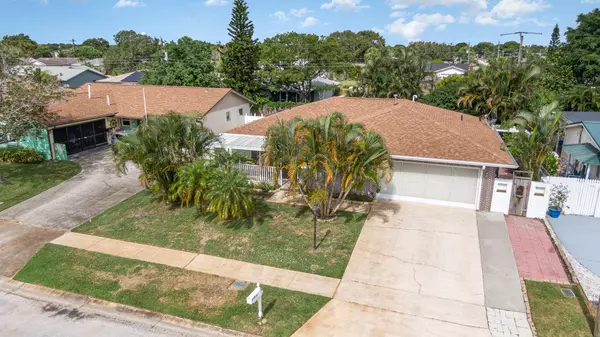$290,000
$299,000
3.0%For more information regarding the value of a property, please contact us for a free consultation.
764 Walnut DR Melbourne, FL 32935
3 Beds
2 Baths
1,282 SqFt
Key Details
Sold Price $290,000
Property Type Single Family Home
Sub Type Single Family Residence
Listing Status Sold
Purchase Type For Sale
Square Footage 1,282 sqft
Price per Sqft $226
Subdivision Greentree Park 1St Addn To
MLS Listing ID 1021216
Sold Date 10/18/24
Style Traditional
Bedrooms 3
Full Baths 2
HOA Y/N No
Total Fin. Sqft 1282
Originating Board Space Coast MLS (Space Coast Association of REALTORS®)
Year Built 1981
Annual Tax Amount $4,677
Tax Year 2022
Lot Size 6,098 Sqft
Acres 0.14
Property Description
Great Community of Greentree Park...NO HOA. Come enjoy the easterly sea breezes on your covered front porch, 12 min to beautiful Atlantic Ocean. This lovely CBS home has an open floor plan with an added bonus living area flowing right off the main living area. Kitchen with newer appliances GAS burner stove solid wood maple cabinets BIG refrigerator. Tankless gas water heater, accordion HURRICANE SHUTTERS, two car garage with part of it converted into a workshop, newer garage door with screen, wider driveway, sweet partially fenced backyard...Great neighbors. Primary bath has high-end WALK IN TUB
Roof is 10 years old
Location
State FL
County Brevard
Area 323 - Eau Gallie
Direction Sarno Between US 1 and Croton...South on Ironwood to Birch to Walnut
Interior
Interior Features Eat-in Kitchen, Primary Bathroom - Tub with Shower, Split Bedrooms, Walk-In Closet(s)
Heating Central
Cooling Central Air, Electric
Flooring Laminate, Tile, Vinyl
Furnishings Unfurnished
Appliance Dishwasher, Dryer, Electric Oven, Gas Cooktop, Gas Water Heater, Microwave, Refrigerator, Tankless Water Heater, Washer
Exterior
Exterior Feature Storm Shutters
Garage Garage, Garage Door Opener
Garage Spaces 2.0
Fence Wood
Pool None
Utilities Available Cable Available, Electricity Connected, Natural Gas Available, Sewer Available, Sewer Connected, Water Available, Water Connected
Waterfront No
View Trees/Woods
Roof Type Shingle
Present Use Residential
Street Surface Asphalt
Porch Covered, Front Porch, Rear Porch
Road Frontage City Street
Parking Type Garage, Garage Door Opener
Garage Yes
Building
Lot Description Other
Faces East
Story 1
Sewer Public Sewer
Water Public
Architectural Style Traditional
Level or Stories One
New Construction No
Schools
Elementary Schools Harbor City
High Schools Eau Gallie
Others
Senior Community No
Tax ID 27-37-20-75-0000k.0-0020.00
Acceptable Financing Cash, Conventional, FHA, VA Loan
Listing Terms Cash, Conventional, FHA, VA Loan
Special Listing Condition Standard
Read Less
Want to know what your home might be worth? Contact us for a FREE valuation!

Our team is ready to help you sell your home for the highest possible price ASAP

Bought with Barrier Island Properties






