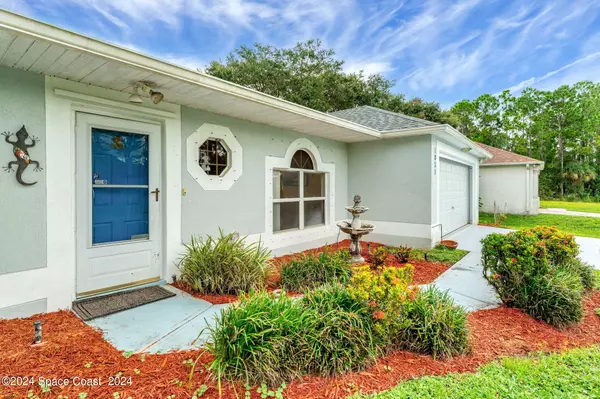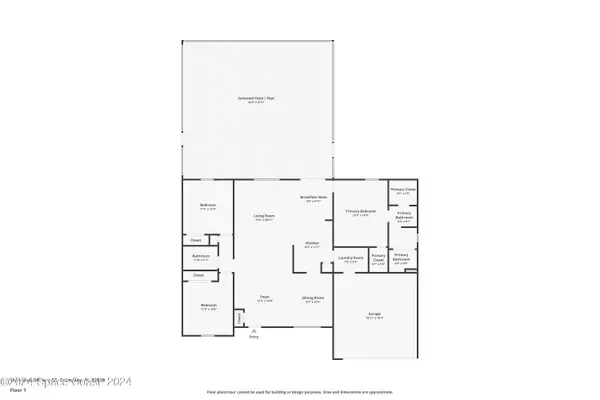$360,000
$369,000
2.4%For more information regarding the value of a property, please contact us for a free consultation.
1851 Radcliff AVE SE Palm Bay, FL 32909
3 Beds
2 Baths
1,622 SqFt
Key Details
Sold Price $360,000
Property Type Single Family Home
Sub Type Single Family Residence
Listing Status Sold
Purchase Type For Sale
Square Footage 1,622 sqft
Price per Sqft $221
Subdivision Port Malabar Unit 17
MLS Listing ID 1023039
Sold Date 10/17/24
Style Traditional
Bedrooms 3
Full Baths 2
HOA Y/N No
Total Fin. Sqft 1622
Originating Board Space Coast MLS (Space Coast Association of REALTORS®)
Year Built 1999
Annual Tax Amount $954
Tax Year 2023
Lot Size 0.460 Acres
Acres 0.46
Property Description
Step into this 3-bedroom, 2-bathroom home, where tile flooring and high ceilings create a bright, open atmosphere. Recent updates like a new roof, newer AC and water heater, fresh exterior paint, and fiberglass hurricane shutters offer lasting peace of mind. The heart of the home is the kitchen, featuring granite countertops, a stylish backsplash, an electric double oven range, and a breakfast bar. French doors lead to a covered patio and saltwater pool with a new screen—an ideal space for outdoor entertaining. The primary bathroom impresses with a walk-in tub, built-in vanity, and spacious closet. Added conveniences include a water softener system and a separate laundry room with a washer and dryer. Freshly painted interior and baseboards complete this move-in-ready home. Schedule your showing today!
Location
State FL
County Brevard
Area 343 - Se Palm Bay
Direction Start on US-1 S and make a right on Malabar Rd. Turn left on S Babcock St and a right on Wyoming Dr SE. Continue to Walden Blvd and turn right, then left onto Utah St. Turn right on Radcliff Ave and home will be on the right.
Interior
Interior Features Breakfast Bar, Ceiling Fan(s), Split Bedrooms, Vaulted Ceiling(s)
Heating Central, Electric
Cooling Central Air, Electric
Flooring Tile
Furnishings Unfurnished
Appliance Dishwasher, Double Oven, Dryer, Electric Range, Microwave, Refrigerator, Washer, Water Softener Owned
Laundry Electric Dryer Hookup, In Unit, Washer Hookup
Exterior
Exterior Feature ExteriorFeatures
Garage Attached, Garage, Garage Door Opener
Garage Spaces 2.0
Pool In Ground, Screen Enclosure
Utilities Available Cable Connected, Electricity Connected
Waterfront No
View Pool
Roof Type Shingle
Present Use Residential,Single Family
Street Surface Paved
Accessibility Accessible Full Bath
Porch Porch, Screened
Road Frontage City Street
Parking Type Attached, Garage, Garage Door Opener
Garage Yes
Building
Lot Description Many Trees, Wooded
Faces Southwest
Story 1
Sewer Septic Tank
Water Well
Architectural Style Traditional
Additional Building Shed(s)
New Construction No
Schools
Elementary Schools Columbia
High Schools Bayside
Others
Pets Allowed Yes
Senior Community No
Tax ID 29-37-20-Gq-00817.0-0014.00
Acceptable Financing Cash, Conventional, FHA, VA Loan
Listing Terms Cash, Conventional, FHA, VA Loan
Special Listing Condition Standard
Read Less
Want to know what your home might be worth? Contact us for a FREE valuation!

Our team is ready to help you sell your home for the highest possible price ASAP

Bought with Semper Realty






