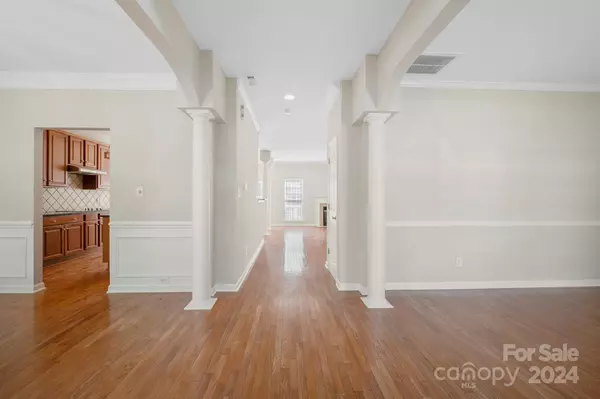$455,000
$470,000
3.2%For more information regarding the value of a property, please contact us for a free consultation.
1318 Bedlington DR NW Charlotte, NC 28269
4 Beds
3 Baths
2,936 SqFt
Key Details
Sold Price $455,000
Property Type Single Family Home
Sub Type Single Family Residence
Listing Status Sold
Purchase Type For Sale
Square Footage 2,936 sqft
Price per Sqft $154
Subdivision Highland Creek
MLS Listing ID 4152532
Sold Date 10/16/24
Bedrooms 4
Full Baths 2
Half Baths 1
Construction Status Completed
HOA Fees $65/qua
HOA Y/N 1
Abv Grd Liv Area 2,936
Year Built 2005
Lot Size 7,840 Sqft
Acres 0.18
Property Description
This lovely home is in the highly desirable Highland Creek community. Although the property has a Charlotte address, it is situated on the Cabarrus County side of the neighborhood. This home is move-in ready! Freshly painted with new carpeting in all the bedrooms, loft area and stairs. Home is convenient to major highways, shopping & restaurants. This 4 Bedroom Home is loaded with an elegant owners suite with garden tub & separate shower and walk-in closet, Chef's Kitchen, Granite counter tops, Large pantry, large eating area & open to great room with gas fireplace. Dining room, office/ formal living room, hardwoods throughout the 1st floor, plus with 3 spacious bedrooms Extra-large bonus room, large deck and two car garage too!
This home will go quickly so don’t miss the opportunity to schedule your showing and explore this beautiful home.
Location
State NC
County Cabarrus
Zoning R-CO
Interior
Interior Features Breakfast Bar, Garden Tub, Pantry, Walk-In Closet(s), Walk-In Pantry
Heating Forced Air
Cooling Central Air
Flooring Wood
Fireplace true
Appliance Dishwasher, Disposal, Electric Range, Microwave, Refrigerator
Exterior
Garage Spaces 2.0
Community Features Cabana, Clubhouse, Fitness Center, Game Court, Golf, Picnic Area, Playground, Pond, Recreation Area, Sidewalks, Sport Court, Street Lights, Tennis Court(s), Walking Trails, Other
Utilities Available Cable Available, Electricity Connected, Gas
Roof Type Shingle
Parking Type Driveway, Attached Garage, Garage Door Opener, Garage Faces Front
Garage true
Building
Foundation Slab
Builder Name Scenic Homes
Sewer Public Sewer
Water City
Level or Stories Two
Structure Type Brick Partial,Vinyl
New Construction false
Construction Status Completed
Schools
Elementary Schools Cox Mill
Middle Schools Harris Road
High Schools Cox Mill
Others
HOA Name Hawthorne Management
Senior Community false
Acceptable Financing Cash, Conventional, FHA, VA Loan
Listing Terms Cash, Conventional, FHA, VA Loan
Special Listing Condition None
Read Less
Want to know what your home might be worth? Contact us for a FREE valuation!

Our team is ready to help you sell your home for the highest possible price ASAP
© 2024 Listings courtesy of Canopy MLS as distributed by MLS GRID. All Rights Reserved.
Bought with Ayse Erevelles • ERA Live Moore






