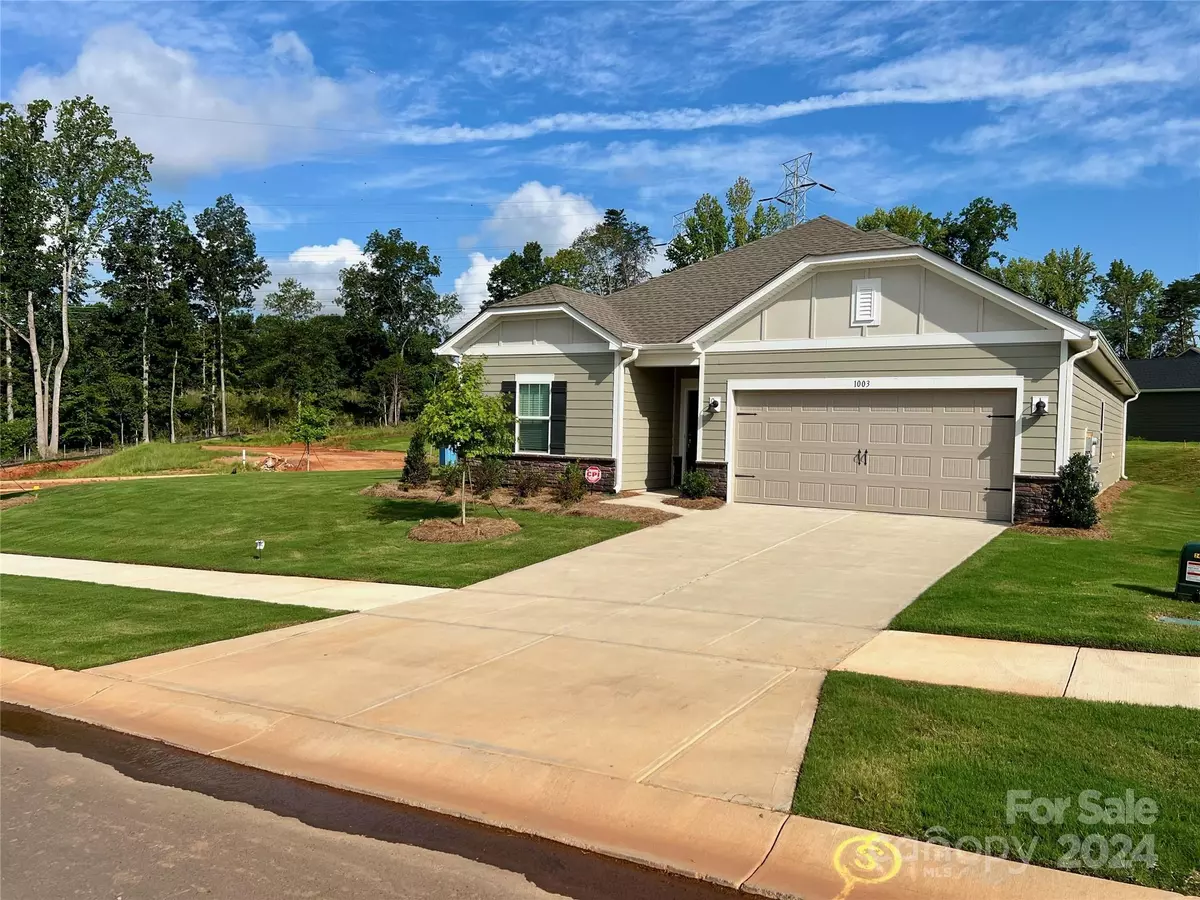$458,000
$484,900
5.5%For more information regarding the value of a property, please contact us for a free consultation.
1003 Alicante AVE Charlotte, NC 28214
3 Beds
2 Baths
1,835 SqFt
Key Details
Sold Price $458,000
Property Type Single Family Home
Sub Type Single Family Residence
Listing Status Sold
Purchase Type For Sale
Square Footage 1,835 sqft
Price per Sqft $249
Subdivision The Vineyards On Lake Wylie
MLS Listing ID 4147967
Sold Date 10/11/24
Style Ranch
Bedrooms 3
Full Baths 2
HOA Fees $116/mo
HOA Y/N 1
Abv Grd Liv Area 1,835
Year Built 2024
Lot Size 0.280 Acres
Acres 0.28
Property Description
Better than new as the $5000 Capital Contribution has already been paid and brand new blinds throughout. Gorgeous Ranch Home on a large sodded corner lot with a seasonal Waterview. Kitchen is Open to Great room and boasts a walk-in pantry and large kitchen island making it perfect for entertaining. Tray ceilings in the primary suite lend an elegant touch. Stone colored cabinets, ice white quartz countertops, cool grey EVP flooring, Homeowners will enjoy the resort-style pool, lap pool, sports complex including tennis and bocce ball and over ten miles of walking trails along open green spaces and Kayak launch that wind along the waterfront of Lake Wylie. This energy efficient home is built with innovative features designed to help you enjoy better health, comfort, savings and peace of mind. This place is amazing. Motivated seller/bring us an offer.
Location
State NC
County Mecklenburg
Zoning RES
Rooms
Main Level Bedrooms 3
Interior
Interior Features Attic Stairs Pulldown, Drop Zone, Kitchen Island, Open Floorplan, Split Bedroom, Walk-In Closet(s), Walk-In Pantry
Heating Central, ENERGY STAR Qualified Equipment, Fresh Air Ventilation, Natural Gas
Cooling ENERGY STAR Qualified Equipment
Flooring Carpet, Laminate, Tile, Vinyl
Fireplace false
Appliance Dishwasher, Double Oven, Electric Oven, Gas Cooktop, Microwave
Exterior
Exterior Feature Lawn Maintenance
Garage Spaces 2.0
Community Features Dog Park, Fitness Center, Picnic Area, Playground, Recreation Area, Street Lights, Tennis Court(s), Walking Trails
Utilities Available Cable Available, Electricity Connected, Gas, Underground Power Lines
Waterfront Description Boat Slip (Lease/License),Covered structure,Dock
Roof Type Shingle
Parking Type Driveway, Garage Door Opener
Garage true
Building
Foundation Slab
Sewer Public Sewer
Water City
Architectural Style Ranch
Level or Stories One
Structure Type Fiber Cement
New Construction false
Schools
Elementary Schools Unspecified
Middle Schools Unspecified
High Schools Unspecified
Others
HOA Name Henderson Properties
Senior Community false
Restrictions Subdivision
Acceptable Financing Cash, Conventional, FHA, VA Loan
Listing Terms Cash, Conventional, FHA, VA Loan
Special Listing Condition None
Read Less
Want to know what your home might be worth? Contact us for a FREE valuation!

Our team is ready to help you sell your home for the highest possible price ASAP
© 2024 Listings courtesy of Canopy MLS as distributed by MLS GRID. All Rights Reserved.
Bought with Sarah Sosebee • Keller Williams South Park






