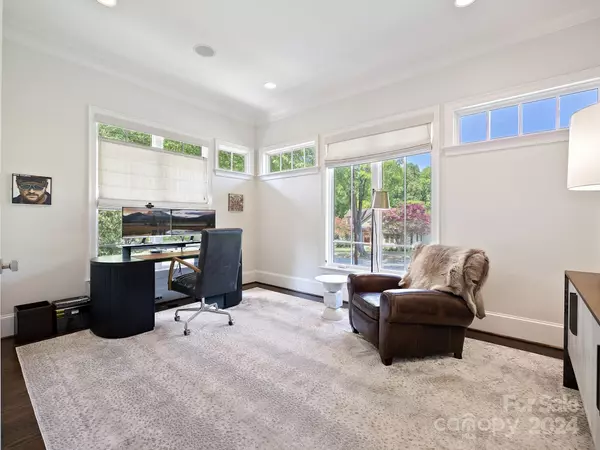$3,725,000
$3,750,000
0.7%For more information regarding the value of a property, please contact us for a free consultation.
1621 Sterling RD Charlotte, NC 28209
5 Beds
6 Baths
5,429 SqFt
Key Details
Sold Price $3,725,000
Property Type Single Family Home
Sub Type Single Family Residence
Listing Status Sold
Purchase Type For Sale
Square Footage 5,429 sqft
Price per Sqft $686
Subdivision Myers Park
MLS Listing ID 4170013
Sold Date 10/07/24
Style Transitional
Bedrooms 5
Full Baths 5
Half Baths 1
Abv Grd Liv Area 4,949
Year Built 2017
Lot Size 0.310 Acres
Acres 0.31
Property Description
Stunning home in Myers Park features open floor plan, high ceilings, hardwood floors and custom interior finishes. Chef's kitchen with stainless appliances, stone countertops, new dry bar with custom cabinets, walk-in pantry with beverage fridge. Primary bedroom on main level with luxurious bathroom including heated floors, soaking tub, large shower, two closets and access to screened porch. Office on main level is light filled. Living room with gas fireplace flanked by custom cabinets and hidden storage. Custom wine closet holds 280 plus bottles. Great room has built-ins flanking the gas fireplace and opens to screened porch and covered porch and overlooks fabulous, heated saltwater pool, grilling station and beautifully landscaped yard. Screened porch features wood burning fireplace and built in bar area perfect for entertaining. 2nd level has 3 ensuite bedrooms and a 4th bedroom with access to hall bath and loft. Garage apartment with kitchenette and bathroom. Location is perfect!
Location
State NC
County Mecklenburg
Zoning N1-A
Rooms
Main Level Bedrooms 1
Interior
Interior Features Built-in Features, Drop Zone, Entrance Foyer, Kitchen Island, Open Floorplan, Walk-In Closet(s), Walk-In Pantry
Heating Forced Air, Heat Pump, Natural Gas
Cooling Central Air
Flooring Carpet, Tile, Wood
Fireplaces Type Gas, Gas Starter, Great Room, Living Room, Porch, Wood Burning
Fireplace true
Appliance Bar Fridge, Dishwasher, Disposal, Gas Cooktop, Microwave, Wall Oven, Warming Drawer
Exterior
Exterior Feature Hot Tub, In-Ground Irrigation
Garage Spaces 2.0
Fence Back Yard, Fenced, Privacy
Utilities Available Cable Available, Gas
Roof Type Shingle,Metal
Parking Type Driveway, Electric Gate, Detached Garage, Garage Faces Front
Garage true
Building
Foundation Crawl Space
Sewer Public Sewer
Water City
Architectural Style Transitional
Level or Stories Two
Structure Type Brick Partial,Cedar Shake,Wood
New Construction false
Schools
Elementary Schools Dilworth Latta Campus/Dilworth Sedgefield Campus
Middle Schools Sedgefield
High Schools Myers Park
Others
Senior Community false
Acceptable Financing Cash, Conventional
Listing Terms Cash, Conventional
Special Listing Condition None
Read Less
Want to know what your home might be worth? Contact us for a FREE valuation!

Our team is ready to help you sell your home for the highest possible price ASAP
© 2024 Listings courtesy of Canopy MLS as distributed by MLS GRID. All Rights Reserved.
Bought with Stan Perry • Helen Adams Realty






