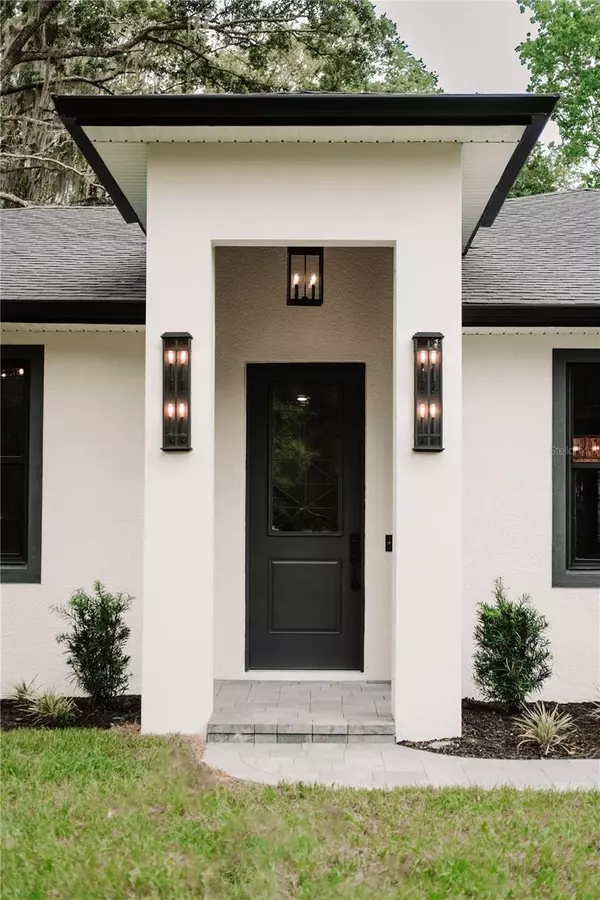$715,000
$734,900
2.7%For more information regarding the value of a property, please contact us for a free consultation.
4805 W KNIGHTS GRIFFIN RD Plant City, FL 33565
4 Beds
3 Baths
2,493 SqFt
Key Details
Sold Price $715,000
Property Type Single Family Home
Sub Type Single Family Residence
Listing Status Sold
Purchase Type For Sale
Square Footage 2,493 sqft
Price per Sqft $286
Subdivision Unplatted
MLS Listing ID T3526637
Sold Date 10/02/24
Bedrooms 4
Full Baths 2
Half Baths 1
Construction Status Appraisal,Financing,Inspections
HOA Y/N No
Originating Board Stellar MLS
Year Built 2024
Annual Tax Amount $1,173
Lot Size 1.100 Acres
Acres 1.1
Lot Dimensions 210x225
Property Description
PRICE IMPROVEMENT. PRICED TO SELL!
BRAND NEW CUSTOM HOME ON 1.1 ACRES of beautiful mature trees.
4 Bedroom 2.5 Bathroom MODERN RUSTIC home.
NO HOA and NO CDD
-Beautiful gourmet kitchen with LG Stainless Steel appliances, Z-Line Black Stainless Steel Hood, dual zone wine and beverage fridge, Moen faucet and garbage disposal, black stainless sink, Level 4 quartz and Solid wood cabinets with soft close.
-Ceiling fans in all bedrooms, gorgeous lighting throughout, with dimmer smart switches in key locations.
-100% Waterproof Luxury Vinyl Plank flooring 22MILL and 5 1/4 wood baseboard throughout.
-USB type A & C in key locations throughout home, Ring Door bell and smart thermostat.
-Brand new septic with lift station and well pump.
-Brand new water softener with 1 free year of maintenance.
-RV electric hookup with side space to be able to park RV (also close to septic)
-Sentricon bait stations with 1 year monitoring and Taexx built in pest control system.
-Impact resistant windows and doors.
-28' x 15' covered patio with pavers, tongue and groove ceilings, recessed lighting and ceiling fans.
-Huge driveway with pavers that lead to a oversized double garage (23'x26')
-Gorgeous Bathrooms with high end fixtures and tile.
-1 year builder warranty.
-Survey and Floor Plan available.
Location
State FL
County Hillsborough
Community Unplatted
Zoning AS-1
Rooms
Other Rooms Inside Utility
Interior
Interior Features Built-in Features, Ceiling Fans(s), Eat-in Kitchen, High Ceilings, In Wall Pest System, Kitchen/Family Room Combo, Open Floorplan, Other, Pest Guard System, Primary Bedroom Main Floor, Smart Home, Solid Surface Counters, Solid Wood Cabinets, Split Bedroom, Thermostat, Vaulted Ceiling(s), Walk-In Closet(s)
Heating Electric
Cooling Central Air
Flooring Luxury Vinyl
Fireplace false
Appliance Built-In Oven, Cooktop, Dishwasher, Disposal, Microwave, Range Hood, Refrigerator, Water Softener, Wine Refrigerator
Laundry Inside, Laundry Room, Washer Hookup
Exterior
Exterior Feature Lighting, Other, Private Mailbox, Rain Gutters, Sliding Doors
Garage Garage Door Opener, Garage Faces Side, Oversized
Garage Spaces 2.0
Utilities Available Electricity Available, Electricity Connected, Underground Utilities
Waterfront false
View Trees/Woods
Roof Type Shingle
Porch Patio, Rear Porch
Parking Type Garage Door Opener, Garage Faces Side, Oversized
Attached Garage true
Garage true
Private Pool No
Building
Lot Description Conservation Area, In County, Landscaped, Near Public Transit, Oversized Lot, Paved
Entry Level One
Foundation Slab
Lot Size Range 1 to less than 2
Builder Name DT Contracting Inc.
Sewer Septic Tank
Water Well
Architectural Style Contemporary, Other
Structure Type Block,Stucco
New Construction true
Construction Status Appraisal,Financing,Inspections
Others
Senior Community No
Ownership Fee Simple
Acceptable Financing Cash, Conventional, FHA, Other, VA Loan
Listing Terms Cash, Conventional, FHA, Other, VA Loan
Special Listing Condition None
Read Less
Want to know what your home might be worth? Contact us for a FREE valuation!

Our team is ready to help you sell your home for the highest possible price ASAP

© 2024 My Florida Regional MLS DBA Stellar MLS. All Rights Reserved.
Bought with SIGNATURE REALTY ASSOCIATES






