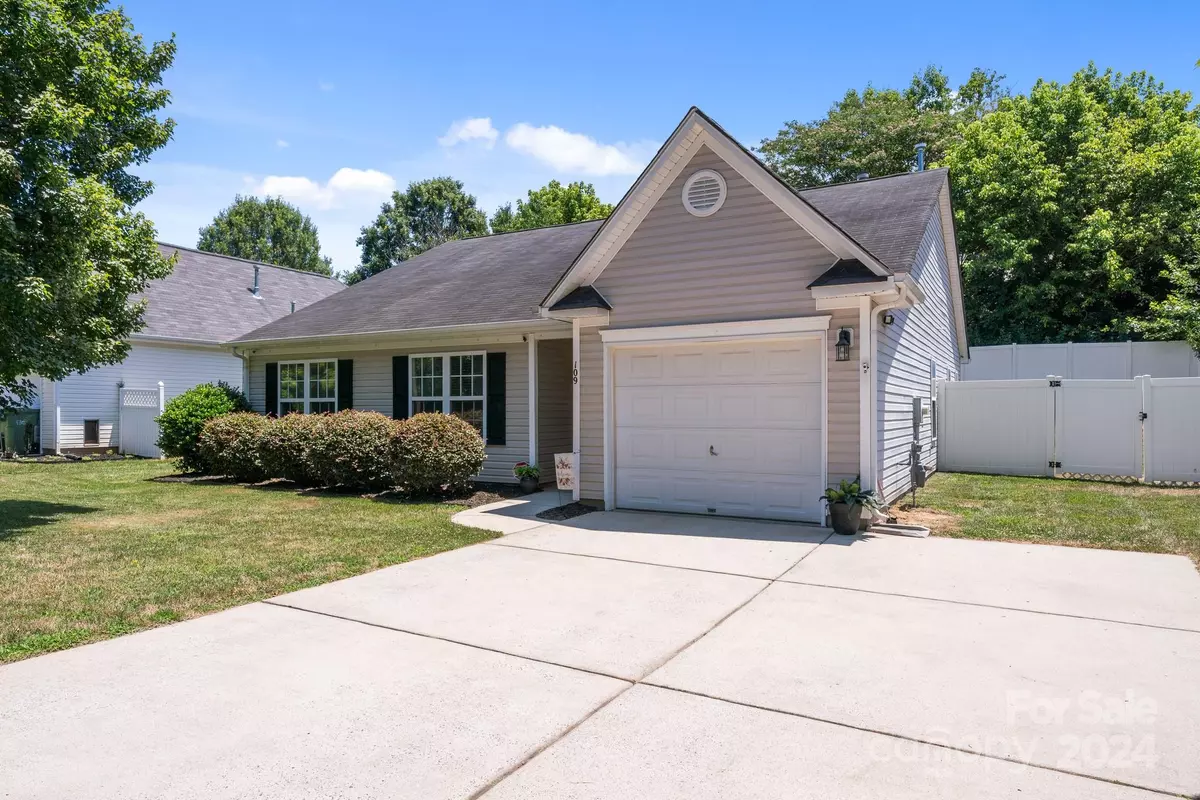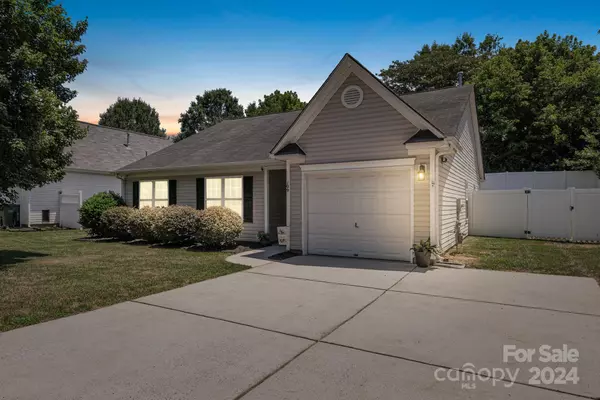$347,000
$344,999
0.6%For more information regarding the value of a property, please contact us for a free consultation.
109 Whitby DR Mount Holly, NC 28120
3 Beds
2 Baths
1,442 SqFt
Key Details
Sold Price $347,000
Property Type Single Family Home
Sub Type Single Family Residence
Listing Status Sold
Purchase Type For Sale
Square Footage 1,442 sqft
Price per Sqft $240
Subdivision Autumn Woods
MLS Listing ID 4157934
Sold Date 09/20/24
Bedrooms 3
Full Baths 2
HOA Fees $14/ann
HOA Y/N 1
Abv Grd Liv Area 1,442
Year Built 2006
Lot Size 10,018 Sqft
Acres 0.23
Property Description
Are you looking for a completely updated home located right outside downtown Mount Holly? Look no further. This charming 3 bedroom 2 bathroom home is nestled into one of the more private sections of the Autumn Woods subdivision. 109 Whitby Drive boasts a spacious 1,442sf and is equipped with brand new LVP flooring and tile throughout the home. As soon as you step inside, you are greeted by a quaint entryway which flows right into the updated kitchen. In the kitchen you will find quartz countertops and stainless steel appliances. Moving into the primary bedroom, you will find a spacious bedroom with a walk-in closet and private bathroom. The living room has high vaulted ceilings with plenty of room for different seating arrangements for hosting gatherings! With a fenced in backyard, 109 Whitby Drive is perfect for you and your pets to enjoy some time out back on the shaded patio. The sellers installed a brand new HVAC and furnace in 2023. Washer and dryer convey with the sale.
Location
State NC
County Gaston
Zoning R-1
Rooms
Main Level Bedrooms 3
Interior
Heating Forced Air
Cooling Ceiling Fan(s), Central Air
Fireplace false
Appliance Bar Fridge, Dishwasher, Disposal, Dryer, Electric Cooktop, Electric Oven, Microwave, Refrigerator, Washer/Dryer
Exterior
Exterior Feature Fire Pit
Garage Spaces 1.0
Fence Back Yard
Waterfront Description None
Roof Type Shingle
Parking Type Driveway, Attached Garage
Garage true
Building
Foundation Slab
Sewer Public Sewer
Water City
Level or Stories One
Structure Type Vinyl
New Construction false
Schools
Elementary Schools Pinewood Gaston
Middle Schools Mount Holly
High Schools Stuart W Cramer
Others
Senior Community false
Special Listing Condition None
Read Less
Want to know what your home might be worth? Contact us for a FREE valuation!

Our team is ready to help you sell your home for the highest possible price ASAP
© 2024 Listings courtesy of Canopy MLS as distributed by MLS GRID. All Rights Reserved.
Bought with Mark Kyker • Keller Williams Unified






