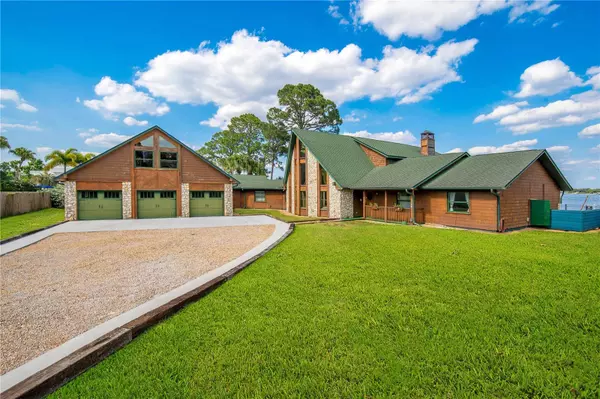$1,425,000
$1,699,000
16.1%For more information regarding the value of a property, please contact us for a free consultation.
1843 WIND HARBOR RD Belle Isle, FL 32809
5 Beds
5 Baths
5,834 SqFt
Key Details
Sold Price $1,425,000
Property Type Single Family Home
Sub Type Single Family Residence
Listing Status Sold
Purchase Type For Sale
Square Footage 5,834 sqft
Price per Sqft $244
Subdivision Wind Harbor
MLS Listing ID O6200472
Sold Date 09/27/24
Bedrooms 5
Full Baths 3
Half Baths 2
HOA Fees $18/ann
HOA Y/N Yes
Originating Board Stellar MLS
Year Built 1980
Annual Tax Amount $14,722
Lot Size 0.650 Acres
Acres 0.65
Property Description
Welcome to the pinnacle of lakefront luxury living on the Conway Chain of Lakes in Belle Isle, FL. This majestic post-and-beam home, nestled on a tranquil, cul-de-sac street, offers a sprawling 5,834 sq. ft. of sophisticated living space with 5 bedrooms, 3 full bathrooms, and 2 half bathrooms, with in-law living quarters. The property features a grand foyer that introduces the home's architectural beauty, combining tile flooring with soaring cedar ceilings and large windows that flood the space with natural light. The heart of the home offers stunning lake views and includes a spacious family room with built-in shelving, a fireplace, cedar beams, and French doors that open to a poolside patio —seamlessly connected to an open kitchen equipped with a breakfast bar, granite countertops, wood cabinets, and stainless appliances. Enjoy breathtaking lake vistas from the primary bedroom featuring French doors leading to the patio, a walk-in closet, and a private ensuite. Additional luxuries include a home theater above the garage, a loft game room with a bar, and an expansive balcony for enjoying panoramic lake views. This home also includes separate guest quarters with a kitchenette offering privacy and comfort for visiting guests. Belle Isle is zoned Pershing K-8 and centrally with easy access to the highway for commuting, and close to a plethora of shopping, dining, and entertainment. With its ideal location, beautiful surroundings, a super low HOA, and private, gated park and boat ramp, this home presents a unique opportunity to make it your own, with endless possibilities to personalize and create your dream oasis. Don't miss out on the chance to call this property home, there's so much to see so schedule your private showing today!
Location
State FL
County Orange
Community Wind Harbor
Zoning R-1-AA
Rooms
Other Rooms Bonus Room, Family Room
Interior
Interior Features Built-in Features, Cathedral Ceiling(s), Ceiling Fans(s), Eat-in Kitchen, High Ceilings, Kitchen/Family Room Combo, Open Floorplan, Primary Bedroom Main Floor, Solid Surface Counters, Solid Wood Cabinets, Stone Counters, Thermostat, Walk-In Closet(s)
Heating Central, Electric
Cooling Central Air
Flooring Carpet, Tile, Wood
Furnishings Unfurnished
Fireplace true
Appliance Dishwasher, Disposal, Electric Water Heater, Microwave, Range, Refrigerator
Laundry Electric Dryer Hookup, Inside, Laundry Room, Washer Hookup
Exterior
Exterior Feature Balcony, French Doors, Irrigation System, Lighting, Private Mailbox, Rain Gutters, Sidewalk
Garage Driveway, Ground Level, Guest, Oversized
Garage Spaces 3.0
Pool Gunite, In Ground
Community Features Deed Restrictions, Sidewalks
Utilities Available BB/HS Internet Available, Cable Available, Electricity Connected, Water Connected
Waterfront true
Waterfront Description Lake
View Y/N 1
Water Access 1
Water Access Desc Lake,Lake - Chain of Lakes
View Pool, Water
Roof Type Shingle
Parking Type Driveway, Ground Level, Guest, Oversized
Attached Garage false
Garage true
Private Pool Yes
Building
Lot Description Cul-De-Sac, Landscaped, Paved
Story 2
Entry Level Two
Foundation Slab
Lot Size Range 1/2 to less than 1
Sewer Septic Tank
Water Canal/Lake For Irrigation, Public
Structure Type Block
New Construction false
Schools
Elementary Schools Pershing Elem
Middle Schools Pershing K-8
High Schools Oak Ridge High
Others
Pets Allowed Yes
Senior Community No
Ownership Fee Simple
Monthly Total Fees $18
Acceptable Financing Cash, Conventional
Membership Fee Required Required
Listing Terms Cash, Conventional
Special Listing Condition None
Read Less
Want to know what your home might be worth? Contact us for a FREE valuation!

Our team is ready to help you sell your home for the highest possible price ASAP

© 2024 My Florida Regional MLS DBA Stellar MLS. All Rights Reserved.
Bought with CHARLES RUTENBERG REALTY ORLANDO






