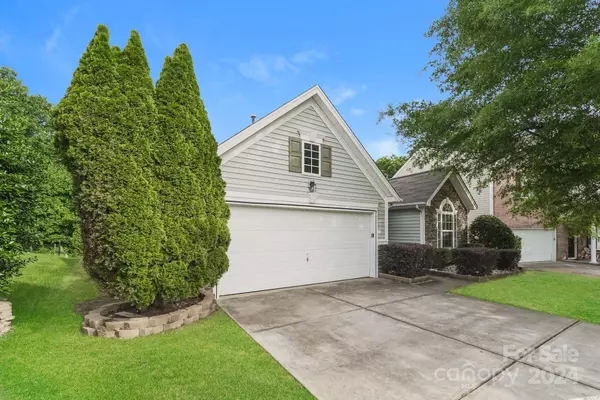$350,000
$350,000
For more information regarding the value of a property, please contact us for a free consultation.
4231 Houldsworth DR Charlotte, NC 28213
2 Beds
2 Baths
1,710 SqFt
Key Details
Sold Price $350,000
Property Type Single Family Home
Sub Type Single Family Residence
Listing Status Sold
Purchase Type For Sale
Square Footage 1,710 sqft
Price per Sqft $204
Subdivision Coventry
MLS Listing ID 4155124
Sold Date 09/25/24
Bedrooms 2
Full Baths 2
HOA Fees $43/qua
HOA Y/N 1
Abv Grd Liv Area 1,710
Year Built 2007
Lot Size 8,276 Sqft
Acres 0.19
Lot Dimensions 47 x 125 x 83 x 131
Property Description
Welcome to this charming single-story ranch home. Enjoy unparalleled privacy as this property backs up to an undisturbed area. Inside features beautiful wood floors throughout & a spacious living room with a vaulted ceiling and cozy gas log fireplace. The kitchen is equipped w/ updated appliances and offers abundant cabinet & counter space, along w/ seating. Next to the kitchen, the large dining room & breakfast area w/ custom built-in cabinets & additional bar seating for a resident chef, hobbies, homework, or a home office. The owner's suite includes a sitting room & a completely updated bath featuring a walk-in shower, dual-basin raised-height vanity, water closet, & a walk-in closet with custom organizers. The split floorplan ensures generous secondary bedrooms with ample closets. Additional features include a hallway w/ built-ins, a laundry room w/ a custom folding top & built-in cabinets, & a large 2 car garage.
Community amenities include a pool, playground, and open space.
Location
State NC
County Mecklenburg
Zoning MX1
Rooms
Main Level Bedrooms 2
Interior
Interior Features Attic Other, Breakfast Bar, Kitchen Island, Open Floorplan, Split Bedroom, Walk-In Closet(s)
Heating Forced Air, Natural Gas
Cooling Ceiling Fan(s), Central Air
Flooring Tile
Fireplaces Type Gas, Gas Log, Living Room
Fireplace true
Appliance Dishwasher, Electric Range, Gas Water Heater, Microwave, Refrigerator
Exterior
Garage Spaces 2.0
Community Features Clubhouse, Picnic Area, Playground, Recreation Area, Sidewalks
Utilities Available Cable Available, Electricity Connected
Roof Type Composition
Parking Type Driveway, Attached Garage, Garage Faces Front
Garage true
Building
Foundation Slab
Sewer Public Sewer
Water City
Level or Stories One
Structure Type Vinyl
New Construction false
Schools
Elementary Schools Unspecified
Middle Schools Unspecified
High Schools Unspecified
Others
HOA Name Coventry Neighborhood HOA
Senior Community false
Special Listing Condition None
Read Less
Want to know what your home might be worth? Contact us for a FREE valuation!

Our team is ready to help you sell your home for the highest possible price ASAP
© 2024 Listings courtesy of Canopy MLS as distributed by MLS GRID. All Rights Reserved.
Bought with Vaughn Hayes • Coldwell Banker Realty






