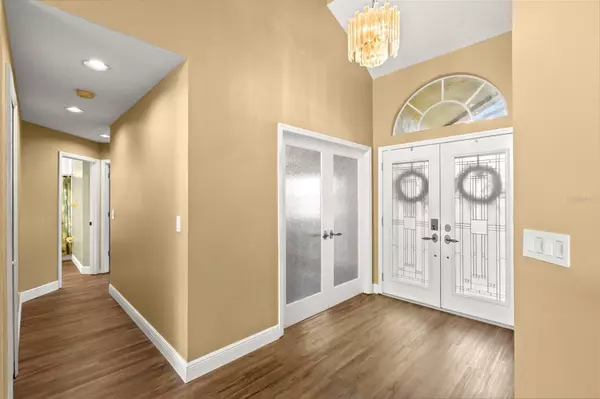$785,000
$789,000
0.5%For more information regarding the value of a property, please contact us for a free consultation.
781 LIVE OAK AVE NE Saint Petersburg, FL 33703
3 Beds
2 Baths
1,655 SqFt
Key Details
Sold Price $785,000
Property Type Single Family Home
Sub Type Single Family Residence
Listing Status Sold
Purchase Type For Sale
Square Footage 1,655 sqft
Price per Sqft $474
Subdivision Placido Bayou
MLS Listing ID U8253047
Sold Date 09/23/24
Bedrooms 3
Full Baths 2
Construction Status Appraisal,Financing,Inspections
HOA Fees $335/mo
HOA Y/N Yes
Originating Board Stellar MLS
Year Built 1989
Annual Tax Amount $3,527
Lot Size 6,969 Sqft
Acres 0.16
Lot Dimensions 62x110
Property Description
Presenting The Mango House, a rare opportunity to own a stunning home in the gated neighborhood of Placido Bayou, positioned on a spacious lot occupied by an incredible selection of mango trees. Take a moment when you first walk inside to let it all in, just by opening the front door you can see the unique beauty of the home. Vaulted ceilings throughout offer a sense of grandeur, and expand the home’s already generous floor plan. In the living space, and visible from the moment you enter the home, a wall of sliding glass doors bring in natural light and lead out to your beautiful backyard paradise. The living space also offers a cozy wood-burning fireplace, which can be enjoyed from many rooms thanks to the open layout. The kitchen is well designed, open to the living space, and features stainless steel appliances, granite counter tops, eat-in space, pull-out shelving, and breakfast bar. A spacious laundry room off the kitchen includes additional storage and a walk-in pantry. The conveniences continue, as the home’s flexible floor plan offers options and caters to the homeowner’s lifestyle, with a 3rd room that can easily play the role of a bedroom, office, gym, or playroom. The sizable master suite features private entry to the pool deck, two spacious closets, and a stunning en suite bath, with a double vanity, and walk-in shower. Outside, the sparking pool is surrounded by vibrant exterior lighting and is nestled within your very own mini mango orchard. The collection of mango trees was thoughtfully curated and includes Orange Sherbet, Peach Cobbler, Sugarloaf, Maha Chanok, Pickering, Carrie, Coconut Cream mangos. Additional practical updates include a brand new HVAC system (2024), tankless water heater, water softener, and reverse osmosis system. Live at ease knowing the HOA covers your lawn maintenance, fencing, and exterior house painting (every 7 years). Beyond the luxury of your home, the guard gated community of Placido Bayou offers a paradise setting with picturesque lakes for fishing, scenic paths for running, and lush trees providing shade and tranquility. Conveniently located just minutes from downtown St. Petersburg’s vibrant waterfront, you’ll have easy access to an array of dining options, boutique shopping, world-class arts, cultural and sporting events. Beaches, airports, and golf courses are also just a short drive away, and the Racquet Club of St Petersburg is at the entry of the neighborhood, where you can enjoy both pickleball and tennis! Welcome home to the sweet life, unwind and enjoy the tranquility of your own paradise.
Location
State FL
County Pinellas
Community Placido Bayou
Direction NE
Interior
Interior Features Accessibility Features, Ceiling Fans(s), Eat-in Kitchen, High Ceilings, Solid Surface Counters, Vaulted Ceiling(s), Walk-In Closet(s), Window Treatments
Heating Central
Cooling Central Air
Flooring Tile, Vinyl
Fireplaces Type Living Room, Wood Burning
Furnishings Unfurnished
Fireplace true
Appliance Dishwasher, Disposal, Dryer, Kitchen Reverse Osmosis System, Microwave, Range, Refrigerator, Tankless Water Heater, Washer
Laundry Inside, Laundry Room
Exterior
Exterior Feature Garden, Hurricane Shutters, Irrigation System, Lighting, Sliding Doors
Garage Covered, Driveway, Garage Door Opener
Garage Spaces 2.0
Fence Wood
Pool In Ground, Lighting, Salt Water
Community Features Community Mailbox, Gated Community - Guard, Irrigation-Reclaimed Water
Utilities Available BB/HS Internet Available, Cable Available, Electricity Available, Public
Amenities Available Security
Waterfront false
View Pool
Roof Type Tile
Porch Patio
Parking Type Covered, Driveway, Garage Door Opener
Attached Garage true
Garage true
Private Pool Yes
Building
Lot Description Flood Insurance Required, FloodZone, City Limits, In County, Landscaped, Paved, Private
Entry Level One
Foundation Slab
Lot Size Range 0 to less than 1/4
Sewer Public Sewer
Water Public
Structure Type Block,Stucco,Wood Frame
New Construction false
Construction Status Appraisal,Financing,Inspections
Others
Pets Allowed Yes
HOA Fee Include Guard - 24 Hour,Maintenance Grounds,Management,Other,Private Road,Security
Senior Community No
Ownership Fee Simple
Monthly Total Fees $335
Acceptable Financing Cash, Conventional
Membership Fee Required Required
Listing Terms Cash, Conventional
Special Listing Condition None
Read Less
Want to know what your home might be worth? Contact us for a FREE valuation!

Our team is ready to help you sell your home for the highest possible price ASAP

© 2024 My Florida Regional MLS DBA Stellar MLS. All Rights Reserved.
Bought with SMITH & ASSOCIATES REAL ESTATE






