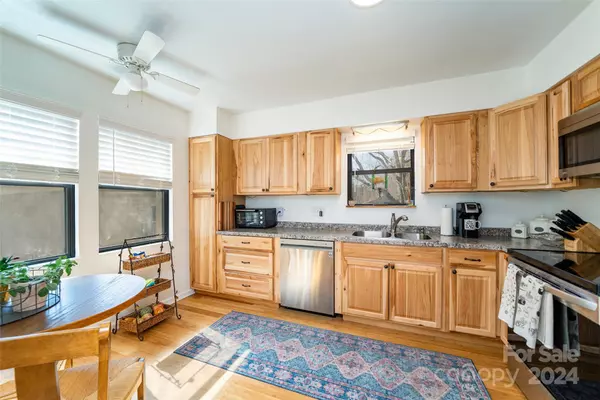$390,945
$395,500
1.2%For more information regarding the value of a property, please contact us for a free consultation.
3801 Trinity CT Asheville, NC 28805
3 Beds
2 Baths
1,313 SqFt
Key Details
Sold Price $390,945
Property Type Condo
Sub Type Condominium
Listing Status Sold
Purchase Type For Sale
Square Footage 1,313 sqft
Price per Sqft $297
Subdivision Cloisters
MLS Listing ID 4130326
Sold Date 09/18/24
Style Modern,Transitional
Bedrooms 3
Full Baths 2
Construction Status Completed
HOA Fees $339/mo
HOA Y/N 1
Abv Grd Liv Area 1,313
Year Built 1989
Property Description
Premier unit in The Cloisters! Major updates 4 years ago, Seller has continued to add her designer touches throughout this lovely condo, including a new HVAC system. Situated at the back of the community with privacy, mature landscaping and an end unit with detached garage. As you step into the light filled home the bamboo flooring throughout sets the clean tone of the home, a modern kitchen, stainless appliances and beautiful, updated bathrooms. Not much is left for you to do but move in and sip your cocoa fireside in the living room or watch the wildlife from the side, screened porch. 2-10 Home Warranty (thru 10/27/24, renewable) and HVAC system warranty transferrable (5 year parts only after transfer). Clubhouse updated this spring, outdoor pool, exercise area and tennis courts. Location, gated, elegance and nature offer a serene escape for you in Asheville! This community is a dog free community, no exceptions. Rental cap is met and has a waiting list. As-is, where-is.
Location
State NC
County Buncombe
Zoning RM6
Rooms
Main Level Bedrooms 3
Interior
Heating Heat Pump, Other - See Remarks
Cooling Attic Fan, Central Air, Other - See Remarks
Flooring Bamboo
Fireplaces Type Gas, Gas Log, Gas Vented, Insert, Living Room
Fireplace true
Appliance Dishwasher, Disposal, Dryer, Electric Oven, Electric Range, Exhaust Hood, Gas Water Heater, Microwave, Refrigerator, Washer/Dryer
Exterior
Exterior Feature Lawn Maintenance
Garage Spaces 2.0
Community Features Clubhouse, Fitness Center, Gated, Street Lights
Utilities Available Cable Available, Electricity Connected, Gas, Underground Power Lines, Underground Utilities
Roof Type Shingle
Parking Type Driveway, Detached Garage, Garage Door Opener, Garage Faces Side, Keypad Entry, Parking Space(s)
Garage true
Building
Lot Description End Unit, Green Area, Wooded
Foundation Crawl Space
Sewer Public Sewer
Water City
Architectural Style Modern, Transitional
Level or Stories One
Structure Type Wood
New Construction false
Construction Status Completed
Schools
Elementary Schools Haw Creek
Middle Schools Ac Reynolds
High Schools Ac Reynolds
Others
HOA Name Baldwin Property Management
Senior Community false
Restrictions No Representation
Acceptable Financing Cash, Conventional
Horse Property None
Listing Terms Cash, Conventional
Special Listing Condition None
Read Less
Want to know what your home might be worth? Contact us for a FREE valuation!

Our team is ready to help you sell your home for the highest possible price ASAP
© 2024 Listings courtesy of Canopy MLS as distributed by MLS GRID. All Rights Reserved.
Bought with Jeanne Lambert • LOVE Land and Home Inc.






