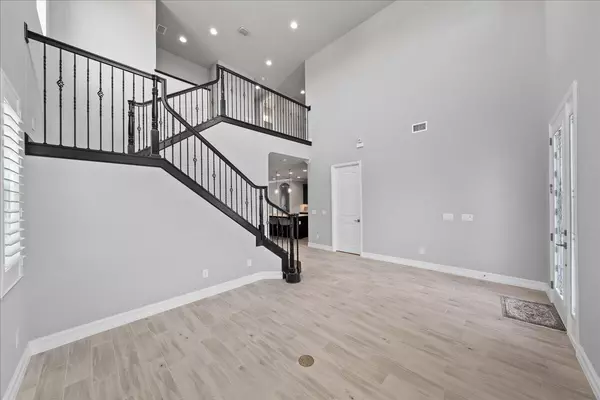$923,000
$975,000
5.3%For more information regarding the value of a property, please contact us for a free consultation.
8070 Lucent CT Melbourne, FL 32940
4 Beds
4 Baths
3,280 SqFt
Key Details
Sold Price $923,000
Property Type Single Family Home
Sub Type Single Family Residence
Listing Status Sold
Purchase Type For Sale
Square Footage 3,280 sqft
Price per Sqft $281
Subdivision Sendero Cove
MLS Listing ID 1018365
Sold Date 09/12/24
Bedrooms 4
Full Baths 3
Half Baths 1
HOA Fees $220/qua
HOA Y/N Yes
Total Fin. Sqft 3280
Originating Board Space Coast MLS (Space Coast Association of REALTORS®)
Year Built 2023
Annual Tax Amount $1,279
Tax Year 2023
Lot Size 9,148 Sqft
Acres 0.21
Property Description
Stunning 2023-Built Home in West Viera: Luxurious Living at Its Finest!
Welcome to your dream home in the highly sought-after West Viera! This magnificent property, built in 2023, offers a perfect blend of modern elegance and comfort. Boasting 4 spacious bedrooms and 3.5 bathrooms, this home provides just under 3,300 square feet of beautifully updated living space designed to impress. Step inside and be greeted by soaring ceilings and an abundance of natural light. The gourmet kitchen is a chef's delight, featuring an array of 42-inch cabinets, sleek quartz countertops, and top-of-the-line stainless steel appliances. The expansive primary bedroom on the main level is a serene retreat, offering ample space and tranquility. The open floor plan seamlessly connects the living areas, all adorned with stylish tile flooring. Enjoy year-round relaxation and entertainment with the gas-heated pool and spa, perfect for those sunny Florida days. Upgraded stairs and tile flooring throughout. Upstairs, you'll find three generously-sized guest bedrooms, including an en suite with its own private bathroom, ensuring comfort and privacy for your guests. The huge bonus room provides endless possibilities for a home theater, playroom, or additional living space.
This home is not just about beauty but also functionality. With a 3-car garage, there's plenty of room for your vehicles and storage needs. Additional features include 8-foot doorways, elegant crown molding, 5 1/4" baseboards, and classic plantation shutters that add a touch of sophistication. Step outside to your own private oasis with a stunning water view that offers a serene and picturesque backdrop to your everyday life. Don't miss the opportunity to make this exquisite home yours. Schedule a showing today and experience the best of West Viera living!
Location
State FL
County Brevard
Area 217 - Viera West Of I 95
Direction From Pineda turn East onto Millbrook, then left onto Alanda then right onto Lucent. Home is on the left.
Interior
Interior Features Ceiling Fan(s), Eat-in Kitchen, Guest Suite, Kitchen Island, Open Floorplan, Pantry, Primary Bathroom -Tub with Separate Shower, Primary Downstairs, Split Bedrooms, Walk-In Closet(s)
Heating Central, Electric
Cooling Central Air, Electric
Flooring Carpet, Tile
Furnishings Negotiable
Appliance Dishwasher, Gas Oven, Gas Range, Gas Water Heater, Refrigerator, Tankless Water Heater
Laundry Electric Dryer Hookup, Gas Dryer Hookup, Washer Hookup
Exterior
Exterior Feature Impact Windows, Storm Shutters
Garage Garage
Garage Spaces 3.0
Pool Gas Heat, Heated, In Ground, Private, Salt Water, Screen Enclosure, Waterfall
Utilities Available Cable Available, Electricity Connected, Natural Gas Connected, Sewer Connected, Water Connected
Amenities Available Barbecue, Basketball Court, Children's Pool, Clubhouse, Dog Park, Jogging Path, Management - Off Site, Park, Pickleball, Playground, Shuffleboard Court, Tennis Court(s)
Waterfront Yes
Waterfront Description Pond
View Pond
Roof Type Shingle
Present Use Residential,Single Family
Street Surface Asphalt
Porch Covered, Front Porch, Patio
Parking Type Garage
Garage Yes
Building
Lot Description Sprinklers In Front, Sprinklers In Rear
Faces South
Story 2
Sewer Public Sewer
Water Public
Level or Stories Two
New Construction No
Schools
High Schools Viera
Others
HOA Name Sendero Cove
HOA Fee Include Maintenance Grounds
Senior Community No
Tax ID 26-36-17-Xq-0000s.0-0002.00
Acceptable Financing Cash, Conventional, VA Loan
Listing Terms Cash, Conventional, VA Loan
Special Listing Condition Standard
Read Less
Want to know what your home might be worth? Contact us for a FREE valuation!

Our team is ready to help you sell your home for the highest possible price ASAP

Bought with Egil Real Estate






