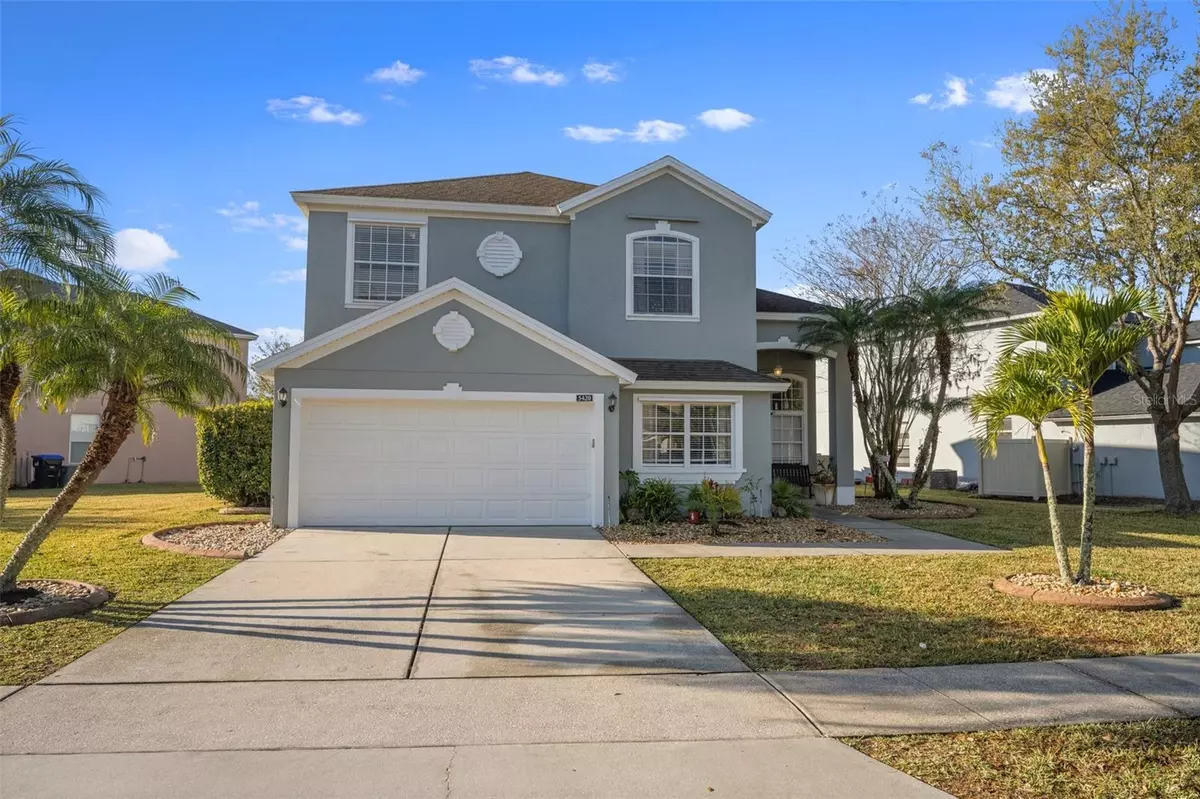$610,000
$600,000
1.7%For more information regarding the value of a property, please contact us for a free consultation.
5420 LOS PALMA VISTA DR Orlando, FL 32837
4 Beds
3 Baths
2,618 SqFt
Key Details
Sold Price $610,000
Property Type Single Family Home
Sub Type Single Family Residence
Listing Status Sold
Purchase Type For Sale
Square Footage 2,618 sqft
Price per Sqft $233
Subdivision Hunters Creek Tr 520 47/109
MLS Listing ID O6182826
Sold Date 09/13/24
Bedrooms 4
Full Baths 2
Half Baths 1
Construction Status Inspections
HOA Fees $67/mo
HOA Y/N Yes
Originating Board Stellar MLS
Year Built 2004
Annual Tax Amount $7,592
Lot Size 10,454 Sqft
Acres 0.24
Property Description
Priced to sell! Brand new HVAC system replaced 05/24.
This property in Hunters Creek offers an un paralleled blend of community appeal and personal home features aimed at delivering a lifestyle that is both comfortable and convenient. Nestled in a neighborhood celebrated for its safety, close connection to nature, and distinction as one of the best places to reside in Florida, this home stands as a beacon of suburban living enriched by the beauty of the natural surroundings.
The home itself is a testament to thoughtful design, emphasizing comfort and functionality throughout. Vaulted and high ceilings create an open, breathable space, while the open-plan kitchen, complete with a breakfast nook, dining table, living room, and an additional second living room, serves as the heart of the home, ideal for family gatherings and entertaining guests. The kitchen's recent upgrades include granite countertops and stainless steel appliances, adding a layer of modern elegance to the space.
Outdoor living spaces are a highlight of this property, with sliding doors that open to a patio featuring a pool and spa, all against the backdrop of a tranquil water view, offering a perfect oasis for relaxation. The home's location not only provides easy access to nearby parks but is also near to West Creek Elementary School.
Designed with practicality in mind, the home includes an office downstairs, a convenient half bathroom, and a laundry room. The two-car garage provides ample storage and parking space. The primary bedroom - a sanctuary of relaxation - features an ensuite bathroom and walk-in closet, while three additional upstairs bedrooms with built-in closets share a bathroom equipped with a bathtub/shower, comfortably accommodating family and guests alike.
Situated just a 20-minute drive from Orlando's major attractions, this property offers the best of suburban tranquility and vibrant city life. It embodies a lifestyle of safety, nature, and convenience, making it an ideal choice for those seeking a premier living environment in Florida.
Location
State FL
County Orange
Community Hunters Creek Tr 520 47/109
Zoning P-D
Interior
Interior Features Eat-in Kitchen, Kitchen/Family Room Combo, Living Room/Dining Room Combo, Open Floorplan, PrimaryBedroom Upstairs, Solid Surface Counters, Stone Counters, Thermostat, Walk-In Closet(s)
Heating Electric
Cooling Central Air
Flooring Carpet, Laminate, Tile
Furnishings Negotiable
Fireplace false
Appliance Dishwasher, Disposal, Dryer, Microwave, Range, Range Hood, Refrigerator, Washer
Laundry Laundry Closet, Laundry Room
Exterior
Exterior Feature Hurricane Shutters, Irrigation System, Shade Shutter(s)
Garage Spaces 2.0
Pool In Ground, Screen Enclosure
Utilities Available BB/HS Internet Available, Cable Connected, Electricity Connected, Public, Sewer Connected, Water Connected
Waterfront true
Waterfront Description Pond
View Y/N 1
Water Access 1
Water Access Desc Pond
View Water
Roof Type Shingle
Porch Screened
Attached Garage true
Garage true
Private Pool Yes
Building
Story 2
Entry Level Two
Foundation Slab
Lot Size Range 0 to less than 1/4
Sewer Public Sewer
Water Public
Structure Type Block,Concrete,Stucco
New Construction false
Construction Status Inspections
Schools
Elementary Schools West Creek Elem
Middle Schools Hunter'S Creek Middle
High Schools Freedom High School
Others
Pets Allowed Yes
Senior Community No
Ownership Fee Simple
Monthly Total Fees $67
Acceptable Financing Cash, Conventional, FHA, VA Loan
Membership Fee Required Required
Listing Terms Cash, Conventional, FHA, VA Loan
Special Listing Condition None
Read Less
Want to know what your home might be worth? Contact us for a FREE valuation!

Our team is ready to help you sell your home for the highest possible price ASAP

© 2024 My Florida Regional MLS DBA Stellar MLS. All Rights Reserved.
Bought with BECKER REALTY GROUP LLC






