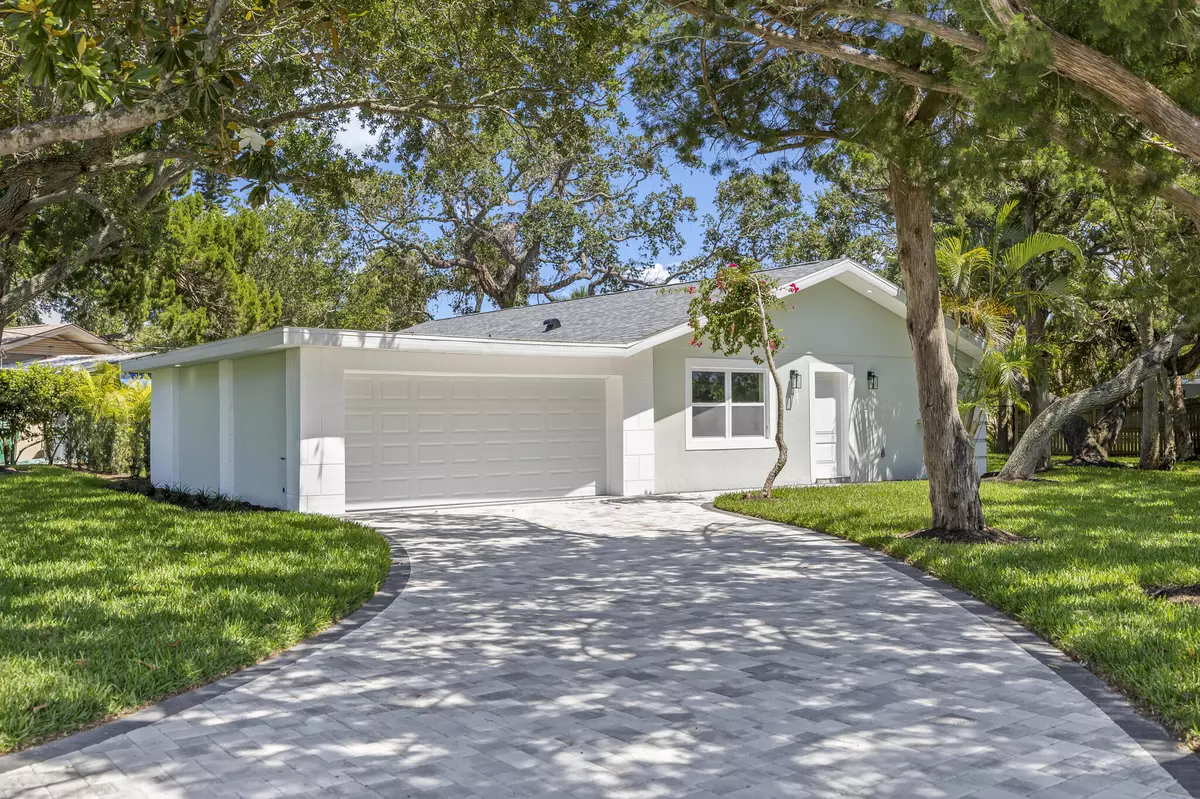$722,000
$715,000
1.0%For more information regarding the value of a property, please contact us for a free consultation.
134 Antigua DR Cocoa Beach, FL 32931
3 Beds
4 Baths
1,530 SqFt
Key Details
Sold Price $722,000
Property Type Single Family Home
Sub Type Single Family Residence
Listing Status Sold
Purchase Type For Sale
Square Footage 1,530 sqft
Price per Sqft $471
Subdivision Cocoa Isles Amended Plat Of
MLS Listing ID 1016124
Sold Date 09/13/24
Style Ranch
Bedrooms 3
Full Baths 3
Half Baths 1
HOA Y/N No
Total Fin. Sqft 1530
Originating Board Space Coast MLS (Space Coast Association of REALTORS®)
Year Built 1958
Lot Size 10,890 Sqft
Acres 0.25
Property Description
Completely remodeled home in a prime location in Cocoa Beach! With easy access to Lori Wilson Park and a dedicated pedestrian traffic light, beach days are a breeze for you and your guests at this perfect beach home or rental property.
NO AIRBNB RESTRICTIONS and the location is experiencing significant development with shops, dining, and a brewery all starting construction within easy walking distance.
The home has been completely restored down to the insulated block walls. With three bedrooms, three and a half baths, and open living area, this home is perfect for entertaining and endless beach days.
Remodel includes impact windows and doors, high efficiency spray foam insulation, full AC & ducts, smart electric panel and gorgeous LVP and ceramic flooring.
The kitchen is a modern take on a traditional style with a stunning dark gray accented by gold fixtures and quartz countertops with huge pantries! Massive entertaining bar with sink, and beverage station.
Location
State FL
County Brevard
Area 272 - Cocoa Beach
Direction Turn off A1A on to Antigua Drive. Turn left at house.
Interior
Interior Features Breakfast Bar, Built-in Features, Eat-in Kitchen, Kitchen Island, Open Floorplan, Pantry, Primary Bathroom - Shower No Tub, Primary Bathroom - Tub with Shower, Smart Home, Walk-In Closet(s), Wet Bar
Heating Central
Cooling Central Air
Flooring Tile, Vinyl
Furnishings Unfurnished
Appliance Electric Cooktop, Electric Oven, Electric Water Heater, ENERGY STAR Qualified Dishwasher, ENERGY STAR Qualified Freezer, ENERGY STAR Qualified Refrigerator, Ice Maker, Plumbed For Ice Maker, Wine Cooler
Laundry Electric Dryer Hookup, In Garage, Washer Hookup
Exterior
Exterior Feature Outdoor Shower
Garage Garage, Garage Door Opener
Garage Spaces 2.0
Pool None
Utilities Available Cable Available, Electricity Connected, Natural Gas Available, Sewer Connected, Water Connected
Waterfront No
View Trees/Woods
Roof Type Shingle
Present Use Residential,Single Family
Street Surface Asphalt
Porch Patio
Road Frontage City Street
Parking Type Garage, Garage Door Opener
Garage Yes
Building
Lot Description Many Trees, Sprinklers In Front, Sprinklers In Rear
Faces Southwest
Story 1
Sewer Public Sewer
Water Public
Architectural Style Ranch
Level or Stories One
New Construction No
Schools
Elementary Schools Roosevelt
Others
Pets Allowed Yes
Senior Community No
Tax ID 25-37-03-75-*-5
Security Features Carbon Monoxide Detector(s),Smoke Detector(s)
Acceptable Financing Cash, Conventional, FHA, VA Loan
Listing Terms Cash, Conventional, FHA, VA Loan
Special Listing Condition Standard
Read Less
Want to know what your home might be worth? Contact us for a FREE valuation!

Our team is ready to help you sell your home for the highest possible price ASAP

Bought with Florida Lifestyle Realty LLC






