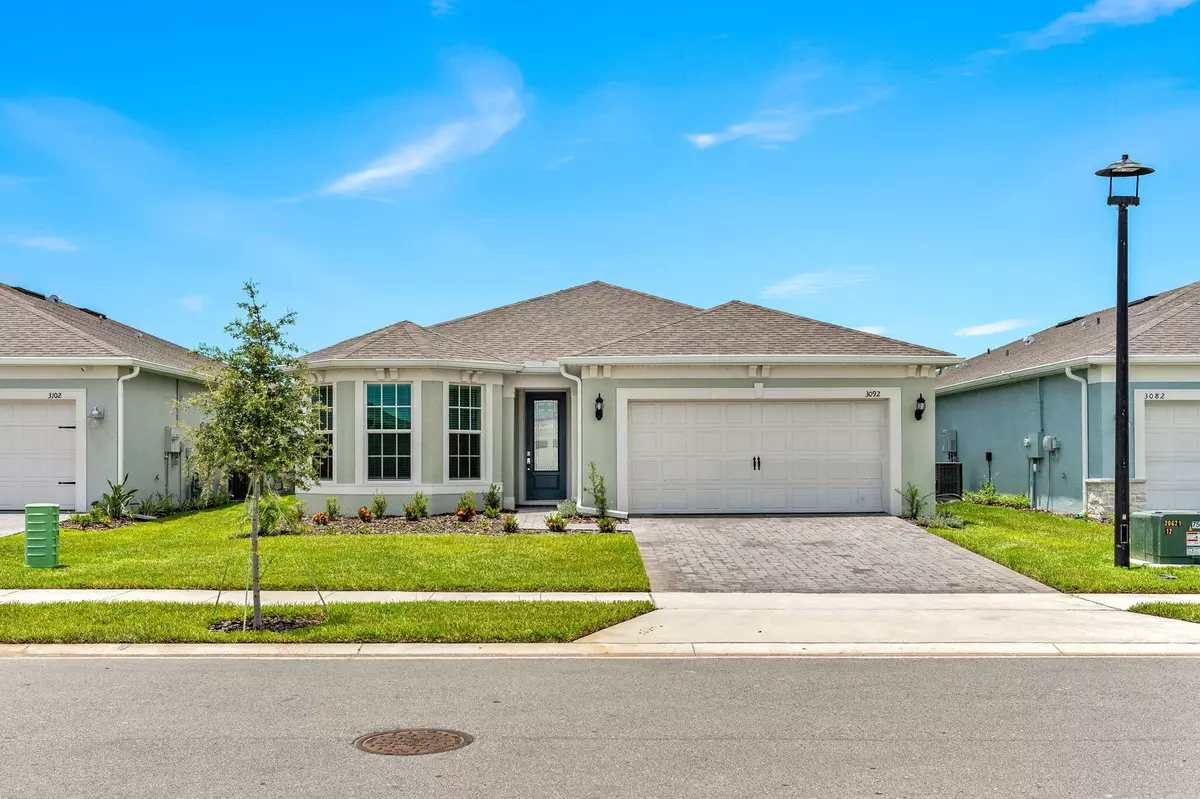$550,000
$550,000
For more information regarding the value of a property, please contact us for a free consultation.
3092 Tidepool PL Melbourne, FL 32940
2 Beds
2 Baths
1,670 SqFt
Key Details
Sold Price $550,000
Property Type Single Family Home
Sub Type Single Family Residence
Listing Status Sold
Purchase Type For Sale
Square Footage 1,670 sqft
Price per Sqft $329
Subdivision Del Webb At Viera Phase 2
MLS Listing ID 1018583
Sold Date 09/02/24
Bedrooms 2
Full Baths 2
HOA Fees $329/mo
HOA Y/N Yes
Total Fin. Sqft 1670
Originating Board Space Coast MLS (Space Coast Association of REALTORS®)
Year Built 2024
Tax Year 2022
Lot Size 6,534 Sqft
Acres 0.15
Property Description
Welcome to your dream home on a prime waterfront lot, dazzling w/ over $40,000 in luxurious upgrades! This 2-bedroom gem features a versatile flex/office space that can easily serve as a 3rd bedroom. Step into the gourmet kitchen, a chef's paradise w/ a built-in wall oven, sleek quartz countertops, spacious island, stylish subway backsplash, & top-of-the-line gas range. The open plan w/ soaring high ceilings creates an airy, inviting ambiance, complemented by a closet w/ custom shelving for all your storage needs. Experience ultimate relaxation on the extended, fully screened lanai w/ elegant pavers, perfect for entertaining w/ a view. The extended garage offers ample space for your vehicles & storage. Every detail has been meticulously designed, from the custom window treatments & lighting to the striking glass entry front door. Enjoy peace of mind w/ impact-resistant windows & sliders & HOA maintenance free lawn care. This home is the epitome of modern luxury & waterfront living.
Location
State FL
County Brevard
Area 217 - Viera West Of I 95
Direction I-95 N/S to exit 188 for FL-404 toward Pineda Cswy/Patrick AFB/Satellite Beach Use the left lane to turn slightly left onto the ramp to Pineda Cswy W Turn left onto FL-404 Continue Straight onto Pineda Cswy 1.4 mi Turn left onto Ginkgo Dr. 0.7 mi Turn Right onto Del Webb Circle Turn right onto Tidepool Place Destination will be on the left
Interior
Interior Features Breakfast Bar, Breakfast Nook, Eat-in Kitchen, Entrance Foyer, Kitchen Island, Open Floorplan, Pantry, Primary Bathroom - Shower No Tub, Smart Home, Smart Thermostat, Walk-In Closet(s)
Heating Central, Electric
Cooling Central Air, Electric
Flooring Tile
Furnishings Unfurnished
Fireplace No
Appliance Disposal, Electric Oven, ENERGY STAR Qualified Dishwasher, ENERGY STAR Qualified Water Heater, Gas Range, Gas Water Heater, Microwave, Plumbed For Ice Maker, Refrigerator, Tankless Water Heater
Laundry Gas Dryer Hookup, Washer Hookup
Exterior
Exterior Feature Impact Windows
Garage Attached, Garage, Garage Door Opener
Garage Spaces 2.0
Pool Community, In Ground, Other
Utilities Available Cable Available, Electricity Connected, Natural Gas Connected, Sewer Connected, Water Connected
Amenities Available Cable TV, Clubhouse, Dog Park, Fitness Center, Gated, Jogging Path, Maintenance Grounds, Management - Full Time, Pickleball, Security, Spa/Hot Tub, Tennis Court(s), Other
Waterfront Yes
Waterfront Description Lake Front
View Lake, Water
Roof Type Shingle
Present Use Residential,Single Family
Porch Patio, Screened
Parking Type Attached, Garage, Garage Door Opener
Garage Yes
Building
Lot Description Dead End Street, Sprinklers In Front, Sprinklers In Rear
Faces South
Story 1
Sewer Public Sewer
Water Public
Level or Stories One
New Construction No
Schools
High Schools Viera
Others
Pets Allowed Yes
HOA Name Del Webb at Viera
HOA Fee Include Cable TV,Internet,Maintenance Grounds,Pest Control,Security
Senior Community Yes
Tax ID 26-36-29-Yl-0000d.0-0004.00
Security Features Gated with Guard
Acceptable Financing Cash, Conventional, VA Loan
Listing Terms Cash, Conventional, VA Loan
Special Listing Condition Standard
Read Less
Want to know what your home might be worth? Contact us for a FREE valuation!

Our team is ready to help you sell your home for the highest possible price ASAP

Bought with Misty Morrison Real Estate






