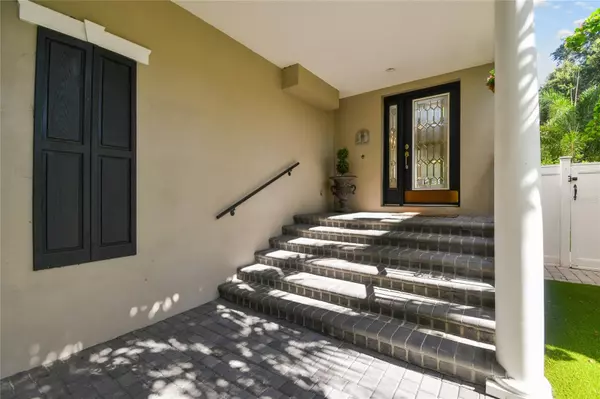$1,420,000
$1,450,000
2.1%For more information regarding the value of a property, please contact us for a free consultation.
3121 W KNIGHTS AVE Tampa, FL 33611
5 Beds
5 Baths
3,050 SqFt
Key Details
Sold Price $1,420,000
Property Type Single Family Home
Sub Type Single Family Residence
Listing Status Sold
Purchase Type For Sale
Square Footage 3,050 sqft
Price per Sqft $465
Subdivision Greggs Subdivision Of Blocks 4 And 5 Bay
MLS Listing ID T3542731
Sold Date 09/06/24
Bedrooms 5
Full Baths 4
Half Baths 1
Construction Status Financing,Inspections
HOA Y/N No
Originating Board Stellar MLS
Year Built 2000
Annual Tax Amount $9,927
Lot Size 6,534 Sqft
Acres 0.15
Lot Dimensions 50x135
Property Description
Discover unparalleled charm and elegance in this custom-built home, perfectly situated in the coveted neighborhood of Bayshore Beautiful. From the moment you arrive, the brick-paved driveway and manicured yard offer a warm welcome, providing ample parking space and low-maintenance beauty. Step inside to be greeted by a grand room featuring soaring 21-foot ceilings, exquisite architectural arches, and a cozy gas fireplace. The living area, adjacent to the kitchen, boasts crown molding, tile floors, and French doors that open to the backyard. The gourmet kitchen is a chef's dream, equipped with granite countertops, abundant cabinetry, under-cabinet lighting, high-end appliances, and a central island with storage space is perfect spot for gatherings. A charming bay window with seating adds warmth and character to the space. The dining area, just off the kitchen, features crown molding with lighting, wainscoting, and a beautiful chandelier, creating an inviting atmosphere for family meals and entertaining guests. A convenient half bath is located downstairs. Upstairs, the primary bedroom is a luxurious retreat with tray ceilings, recessed lighting, crown molding, wood floors, wainscoting, and two closets, including a spacious walk-in. The ensuite bathroom offers dual sinks, a vanity table, a large shower, and ample cabinets. A bonus room adjacent to the primary bedroom overlooks the pool, making it an ideal space for an office or gym. Four additional bedrooms upstairs include one with a full bath. The outdoor area is an entertainer's paradise, featuring a covered patio, a saltwater spa and pool with a waterfall, and brick-paved decking. A dedicated full bath outside ensures convenience for guests. New roof in 2024. Located just minutes from Bayshore Blvd Greenway, one of the longest continuous sidewalks in the United States with 4.5 miles of scenic views along Tampa Bay. It is also close to Palma Ceia Golf Club, the Tampa Yacht Club, Stovall House, downtown Tampa, local restaurants, shopping, and top-rated schools. Don’t miss your opportunity to see this wonderful home.
Location
State FL
County Hillsborough
Community Greggs Subdivision Of Blocks 4 And 5 Bay
Zoning RS-50
Rooms
Other Rooms Den/Library/Office, Formal Dining Room Separate
Interior
Interior Features Ceiling Fans(s), Stone Counters, Tray Ceiling(s), Walk-In Closet(s)
Heating Central, Natural Gas
Cooling Central Air
Flooring Tile, Wood
Fireplaces Type Gas, Living Room
Furnishings Unfurnished
Fireplace true
Appliance Built-In Oven, Dishwasher, Disposal, Dryer, Microwave, Refrigerator, Tankless Water Heater, Washer, Wine Refrigerator
Laundry In Garage
Exterior
Exterior Feature French Doors, Irrigation System, Private Mailbox, Rain Gutters, Sidewalk
Garage Driveway, Garage Door Opener, Ground Level
Garage Spaces 2.0
Fence Vinyl, Wood
Pool Deck, Gunite, Heated, In Ground, Outside Bath Access, Salt Water
Utilities Available BB/HS Internet Available, Electricity Connected, Fire Hydrant, Natural Gas Connected, Sewer Connected, Water Connected
Waterfront false
Roof Type Shingle
Porch Covered, Front Porch, Rear Porch
Parking Type Driveway, Garage Door Opener, Ground Level
Attached Garage true
Garage true
Private Pool Yes
Building
Lot Description City Limits, Sidewalk, Paved
Entry Level Two
Foundation Slab
Lot Size Range 0 to less than 1/4
Builder Name Keystone Homes
Sewer Public Sewer
Water Public
Structure Type Block,Stucco
New Construction false
Construction Status Financing,Inspections
Schools
Elementary Schools Roosevelt-Hb
Middle Schools Coleman-Hb
High Schools Plant City-Hb
Others
Pets Allowed Yes
Senior Community No
Ownership Fee Simple
Acceptable Financing Cash, Conventional, FHA, VA Loan
Listing Terms Cash, Conventional, FHA, VA Loan
Special Listing Condition None
Read Less
Want to know what your home might be worth? Contact us for a FREE valuation!

Our team is ready to help you sell your home for the highest possible price ASAP

© 2024 My Florida Regional MLS DBA Stellar MLS. All Rights Reserved.
Bought with KELLER WILLIAMS SUBURBAN TAMPA






