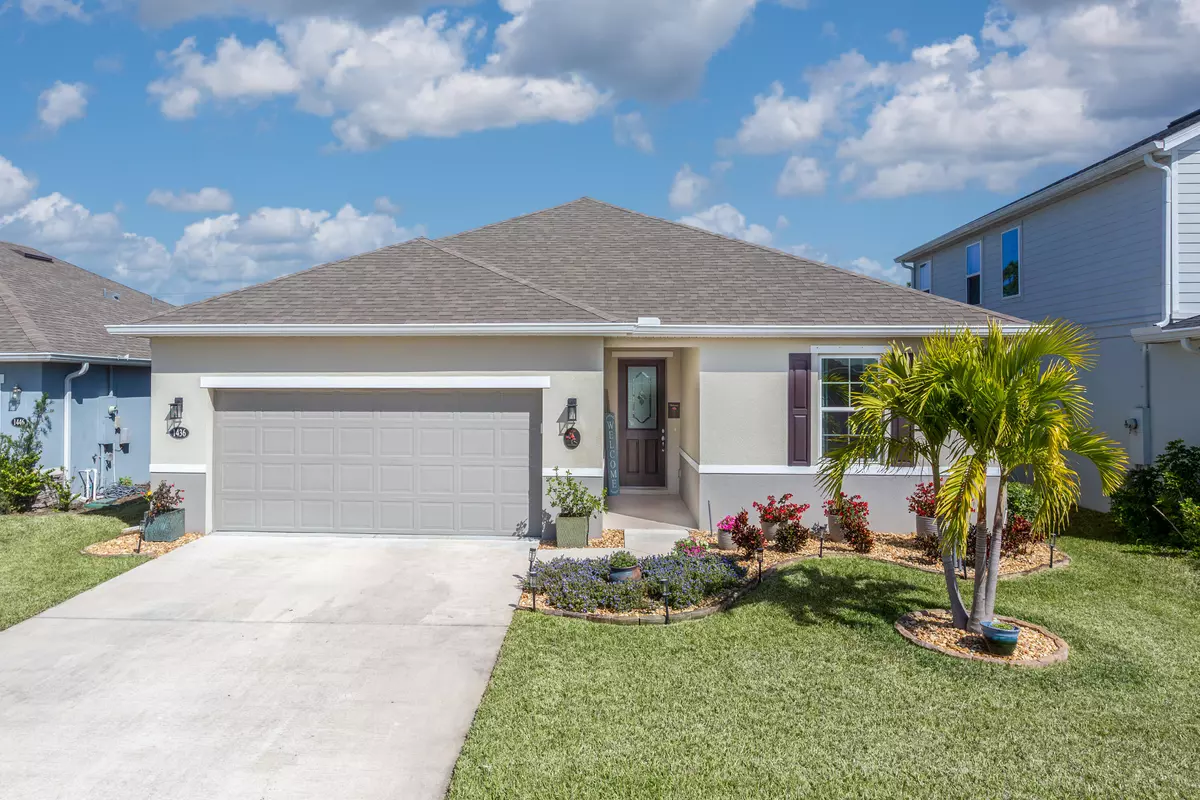$386,000
$410,000
5.9%For more information regarding the value of a property, please contact us for a free consultation.
1436 Potenza DR West Melbourne, FL 32904
3 Beds
2 Baths
1,707 SqFt
Key Details
Sold Price $386,000
Property Type Single Family Home
Sub Type Single Family Residence
Listing Status Sold
Purchase Type For Sale
Square Footage 1,707 sqft
Price per Sqft $226
Subdivision Cypress Landings Phase 1
MLS Listing ID 1006077
Sold Date 09/06/24
Style Patio Home,Ranch
Bedrooms 3
Full Baths 2
HOA Fees $62/qua
HOA Y/N Yes
Total Fin. Sqft 1707
Originating Board Space Coast MLS (Space Coast Association of REALTORS®)
Year Built 2019
Annual Tax Amount $3,841
Tax Year 2022
Lot Size 6,098 Sqft
Acres 0.14
Property Description
BETTER THAN NEW - no added expenses required! You already have: fenced yard, extended screened patio, pendants, ceiling fans, sprinkler system, mature trees, landscaping, meticulously clean, new appliances! 3 bedroom + den/office, this open concept floor plan is perfect for entertaining. 9' volume ceilings, wood-style LVF flooring in all the main areas, upgraded carpeting in the bedrooms. The chef in the family will enjoy the gourmet kitchen, featuring 42'' maple upper cabinets, granite countertops, stainless steel appliances. The primary suite comes complete with a spacious master bath featuring a walk-in shower, enclosed toilet, dual-sink vanity with quartz countertops, a walk-in closet. The two guest bedrooms are separated by a guest bath. There is a den/office and a dedicated laundry room. Some other features: 5 Star Energy rating, plantation shutters, living room wired for speakers. Enjoy evenings outside on your extended screened lanai. Some of the lanai is covered under the trusses and some is pitched high so you can star gaze and watch plentiful rocket launches! This planned community has side walks and nice wide street!
Location
State FL
County Brevard
Area 331 - West Melbourne
Direction Turn left when you enter the community and the house is the 3rd house on the left
Interior
Interior Features Ceiling Fan(s), Eat-in Kitchen, Entrance Foyer, Kitchen Island, Open Floorplan, Pantry, Primary Bathroom - Shower No Tub, Primary Downstairs, Split Bedrooms, Walk-In Closet(s)
Heating Central, Electric
Cooling Central Air, Electric
Flooring Carpet, Laminate
Furnishings Unfurnished
Appliance Dishwasher, Disposal, Dryer, Electric Range, Ice Maker, Microwave, Refrigerator, Washer
Laundry Electric Dryer Hookup, In Unit, Lower Level, Washer Hookup
Exterior
Exterior Feature Storm Shutters
Garage Attached, Garage, Garage Door Opener
Garage Spaces 2.0
Fence Back Yard, Vinyl
Pool None
Utilities Available Electricity Connected, Sewer Connected, Water Connected
Amenities Available Management - Off Site
Waterfront No
Roof Type Shingle
Present Use Residential,Single Family
Street Surface Asphalt,Paved
Porch Covered, Front Porch, Patio, Rear Porch, Screened
Road Frontage City Street
Parking Type Attached, Garage, Garage Door Opener
Garage Yes
Building
Lot Description Sprinklers In Front, Sprinklers In Rear
Faces South
Story 1
Sewer Public Sewer
Water Public
Architectural Style Patio Home, Ranch
Level or Stories One
New Construction No
Schools
Elementary Schools Riviera
High Schools Melbourne
Others
HOA Name Artemis Lifestyles Services
HOA Fee Include Maintenance Grounds
Senior Community No
Tax ID 28-37-20-Wt-00000.0-0011.00
Security Features Smoke Detector(s)
Acceptable Financing Cash, Conventional, FHA, VA Loan
Listing Terms Cash, Conventional, FHA, VA Loan
Special Listing Condition Homestead
Read Less
Want to know what your home might be worth? Contact us for a FREE valuation!

Our team is ready to help you sell your home for the highest possible price ASAP

Bought with Blue Marlin Real Estate






