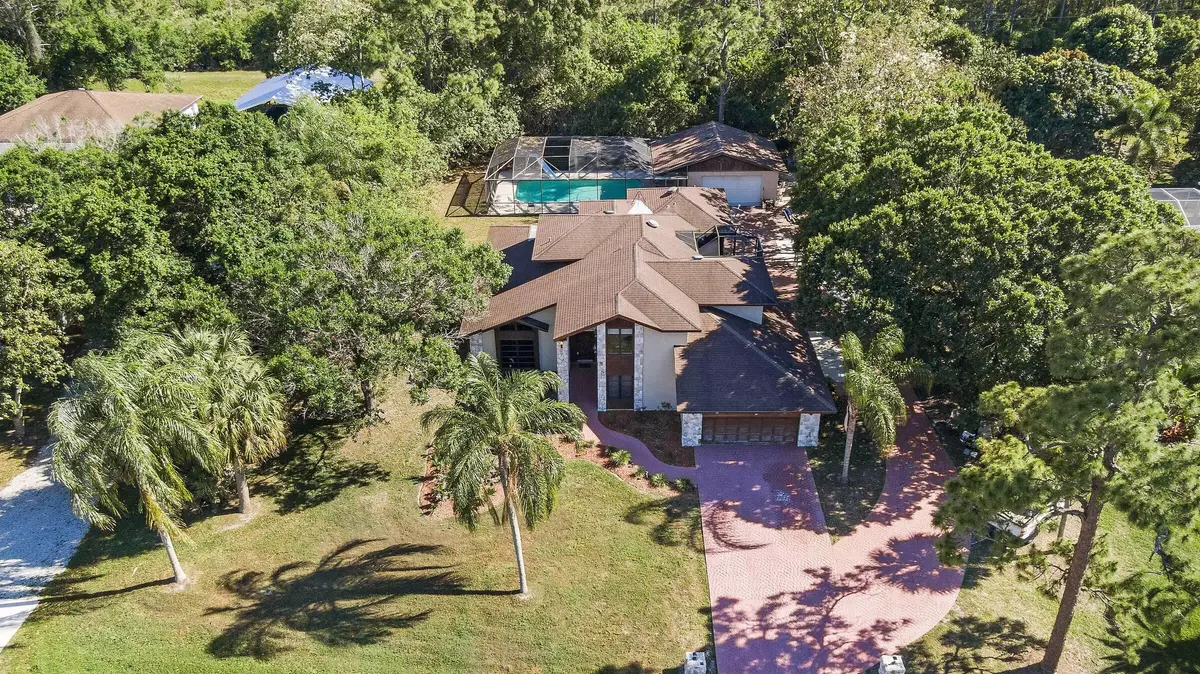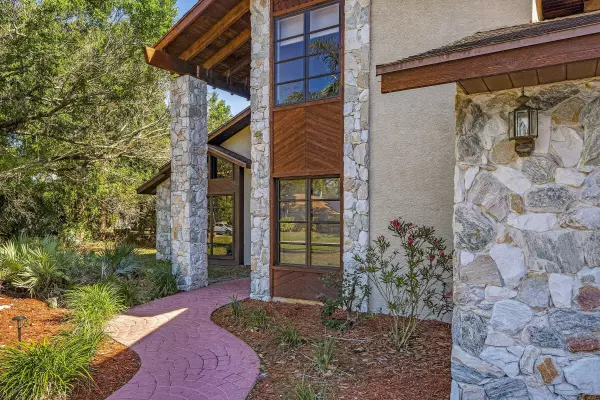$685,000
$703,000
2.6%For more information regarding the value of a property, please contact us for a free consultation.
895 Woodlands DR Port St Lucie, FL 34952
3 Beds
4 Baths
3,326 SqFt
Key Details
Sold Price $685,000
Property Type Single Family Home
Sub Type Single Family Residence
Listing Status Sold
Purchase Type For Sale
Square Footage 3,326 sqft
Price per Sqft $205
Subdivision Woodlands The
MLS Listing ID 1011564
Sold Date 08/28/24
Style Craftsman,Multi Generational,Traditional
Bedrooms 3
Full Baths 3
Half Baths 1
HOA Y/N No
Total Fin. Sqft 3326
Originating Board Space Coast MLS (Space Coast Association of REALTORS®)
Year Built 1986
Annual Tax Amount $3,755
Tax Year 2023
Lot Size 0.980 Acres
Acres 0.98
Property Description
HIDDEN GEM, rare property, one of a kind! .98 acre of peaceful land! Hard to find vintage style classic pool home. Make us an offer! Impeccably cared for street with no HOA! Are you looking for a non cookie cutter treasure, that country estate? Pool, garages, spacious home, let those creative juices flow to make this lovely home extra special! 4/3.5/4 with room for toys too! No HOA well cared for UPSCALE neighborhood, private and close to all. Has 450 feet of extra land behind to enjoy the privacy or create your own special playground of choice. Gorgeous coral stone, floors and other updates await. Screened pool and atrium too. Terrific spacious property to enjoy as it is or make it shine bright with your own touches. Credit at close given of $2000 for remaining unfinished floors, screening repairs and BRAND NEW front garage door included by close.
Location
State FL
County St. Lucie
Area 906 - St Lucie County
Direction US-1 to Kitterman Rd go S and first left on Woodland Rd. Home a few doors down on right #895
Rooms
Primary Bedroom Level Upper
Master Bedroom Upper
Bedroom 2 Upper
Bedroom 3 Main
Living Room Main
Kitchen Main
Interior
Interior Features Butler Pantry, Ceiling Fan(s), Eat-in Kitchen, Entrance Foyer, Guest Suite, In-Law Floorplan, Kitchen Island, Pantry, Primary Bathroom - Tub with Shower, Primary Bathroom -Tub with Separate Shower, Split Bedrooms, Vaulted Ceiling(s), Walk-In Closet(s), Wet Bar
Heating Central, Electric
Cooling Central Air, Zoned, Split System
Flooring Carpet, Tile, Wood
Furnishings Unfurnished
Appliance Dishwasher, Disposal, Dryer, Electric Oven, Electric Range, Electric Water Heater, Microwave, Refrigerator, Washer
Laundry Lower Level
Exterior
Exterior Feature ExteriorFeatures
Garage Additional Parking, Attached, Detached, Garage, Off Street, On Street
Garage Spaces 4.0
Fence Chain Link, Cross Fenced
Pool Fenced, In Ground, Private, Screen Enclosure
Utilities Available Cable Available, Other
Amenities Available None
Waterfront No
View Pool, Protected Preserve
Roof Type Shingle
Present Use Single Family
Street Surface Asphalt
Porch Covered, Porch, Rear Porch, Screened
Road Frontage City Street, County Road, Private Road
Parking Type Additional Parking, Attached, Detached, Garage, Off Street, On Street
Garage Yes
Building
Lot Description Other
Faces North
Story 2
Sewer Septic Tank
Water Public
Architectural Style Craftsman, Multi Generational, Traditional
Level or Stories Two
New Construction No
Others
Pets Allowed Yes
Senior Community No
Tax ID 3415-701-0015-000-3
Security Features Smoke Detector(s)
Acceptable Financing Cash, Conventional, FHA, VA Loan
Listing Terms Cash, Conventional, FHA, VA Loan
Special Listing Condition Standard
Read Less
Want to know what your home might be worth? Contact us for a FREE valuation!

Our team is ready to help you sell your home for the highest possible price ASAP

Bought with Non-MLS or Out of Area






