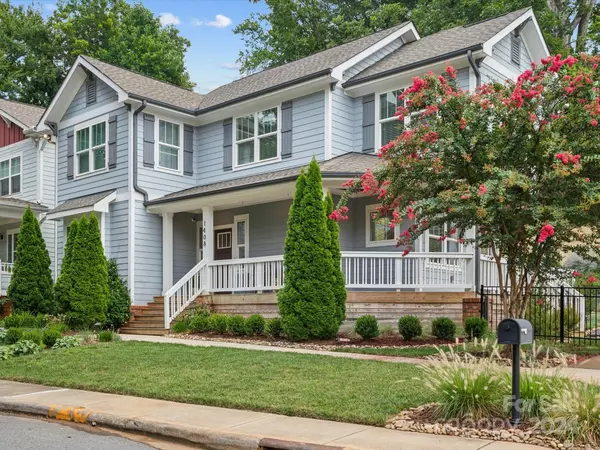$800,000
$800,000
For more information regarding the value of a property, please contact us for a free consultation.
1408 Sumter AVE Charlotte, NC 28208
4 Beds
3 Baths
2,137 SqFt
Key Details
Sold Price $800,000
Property Type Single Family Home
Sub Type Single Family Residence
Listing Status Sold
Purchase Type For Sale
Square Footage 2,137 sqft
Price per Sqft $374
Subdivision Seversville
MLS Listing ID 4165006
Sold Date 08/28/24
Bedrooms 4
Full Baths 3
Abv Grd Liv Area 2,137
Year Built 2017
Lot Size 7,840 Sqft
Acres 0.18
Property Description
Stunning 4-bedroom, 3-bath home in popular Seversville with 2-car garage! This home is beautiful from every angle, with a giant wrap-around porch and gorgeous interior design details including exposed brick, a custom fireplace, built-in seating, all-new lighting, and elegant hardwoods. The main level features an open floor plan with an oversized living room and a chef's kitchen complete with a breakfast nook. Downstairs, a bedroom or office and a full bathroom, offer convenience for guests or working from home. Upstairs you’ll find the primary suite with a tile surround shower, a soaking tub, and a walk-in closet with custom built-ins. 2 additional bedrooms and a full bath complete the upper level. The exterior is just as inviting as the interior - in addition to the wrap-around porch, the backyard includes a wooden deck, beautifully landscaped gravel pathways, as well as a fire pit area, a stone retaining wall, and a fenced-in side yard. Come see this one quickly - it won’t last long!
Location
State NC
County Mecklenburg
Zoning N1-D
Rooms
Main Level Bedrooms 1
Interior
Interior Features Breakfast Bar, Built-in Features, Cable Prewire, Entrance Foyer, Garden Tub, Kitchen Island, Open Floorplan, Pantry, Walk-In Closet(s), Walk-In Pantry
Heating Forced Air, Natural Gas, Zoned
Cooling Ceiling Fan(s), Central Air, Zoned
Flooring Tile, Wood
Fireplaces Type Gas Log, Living Room
Fireplace true
Appliance Dishwasher, Disposal, Exhaust Fan, Exhaust Hood, Gas Oven, Gas Range, Gas Water Heater, Microwave, Plumbed For Ice Maker, Self Cleaning Oven, Tankless Water Heater
Exterior
Exterior Feature In-Ground Irrigation
Garage Spaces 2.0
Fence Fenced
Utilities Available Electricity Connected, Gas
Parking Type Driveway, Detached Garage, Garage Door Opener, Garage Faces Front
Garage true
Building
Lot Description Corner Lot, Level, Wooded
Foundation Crawl Space
Sewer Public Sewer
Water City
Level or Stories Two
Structure Type Fiber Cement
New Construction false
Schools
Elementary Schools Bruns Avenue
Middle Schools Ranson
High Schools West Charlotte
Others
Senior Community false
Acceptable Financing Cash, Conventional
Listing Terms Cash, Conventional
Special Listing Condition None
Read Less
Want to know what your home might be worth? Contact us for a FREE valuation!

Our team is ready to help you sell your home for the highest possible price ASAP
© 2024 Listings courtesy of Canopy MLS as distributed by MLS GRID. All Rights Reserved.
Bought with Brooke Harrelson • Yancey Realty, LLC






