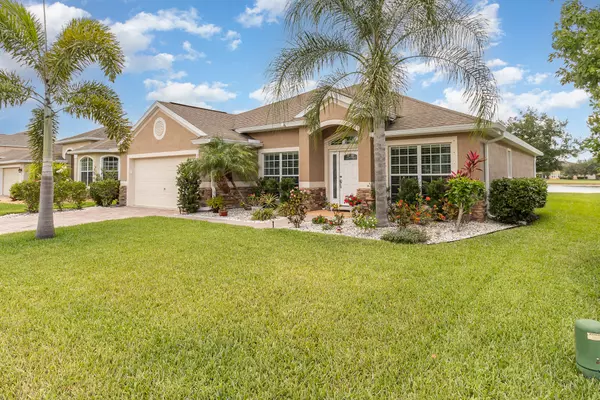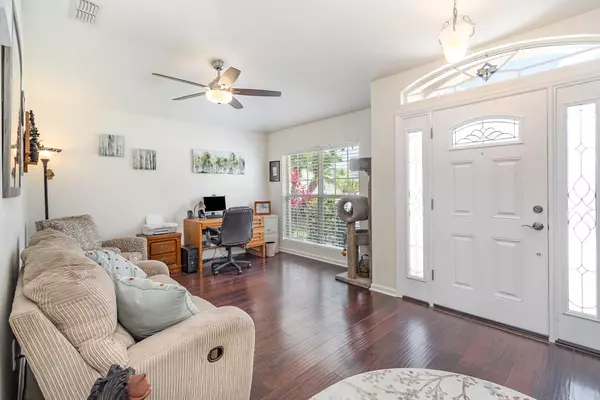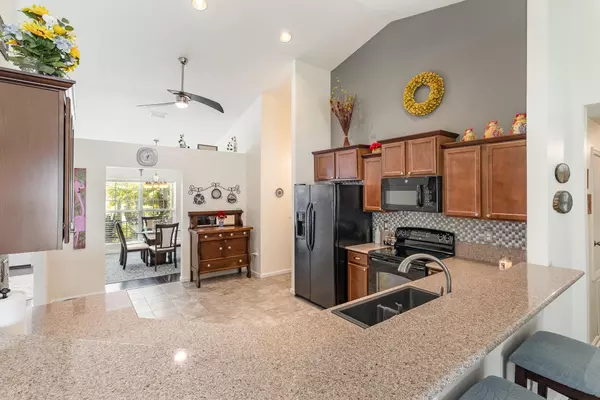$353,000
$359,000
1.7%For more information regarding the value of a property, please contact us for a free consultation.
325 Abernathy CIR Palm Bay, FL 32909
3 Beds
2 Baths
1,881 SqFt
Key Details
Sold Price $353,000
Property Type Single Family Home
Sub Type Single Family Residence
Listing Status Sold
Purchase Type For Sale
Square Footage 1,881 sqft
Price per Sqft $187
Subdivision Replat Of Holly Trace Bayside Lakes
MLS Listing ID 1014149
Sold Date 08/28/24
Bedrooms 3
Full Baths 2
HOA Fees $93/mo
HOA Y/N Yes
Total Fin. Sqft 1881
Originating Board Space Coast MLS (Space Coast Association of REALTORS®)
Year Built 2010
Annual Tax Amount $3,148
Tax Year 2023
Lot Size 7,841 Sqft
Acres 0.18
Property Description
Serene oasis w/ paver driveway, beautifully landscaped surroundings, & pond view from covered lanai. Interior is equally inviting w/ vaulted ceilings & natural light streaming in through large windows. Primary suite has two walk-in closets. Updated features in the bathrooms; slow-close cabinets, granite countertops, & new shower doors. Plus, the absence of carpet in favor of wood plank laminate & tile makes for easy maintenance & a clean aesthetic. Recent updates to essential systems like the A/C (2023) & hot water heater (2019), as well as freshly painted exterior, it seems the owners have taken great care of the home. Holly Trace gated community offers additional amenities like a pool & playground, while access to Bayside Lakes area community amenities expands the recreational options even further w/ another pool, basketball court, playground, trails, tennis courts, & a community center. Basic One-year home warranty.
Location
State FL
County Brevard
Area 343 - Se Palm Bay
Direction From Cogan Dr, turn onto Broyles Dr. Once through gate, turn left on Abernathy Cir.
Interior
Interior Features Breakfast Bar, Ceiling Fan(s), His and Hers Closets, Primary Bathroom -Tub with Separate Shower, Split Bedrooms, Vaulted Ceiling(s)
Heating Central, Electric
Cooling Central Air, Electric
Flooring Laminate, Tile
Furnishings Unfurnished
Appliance Dishwasher, Disposal, Electric Range, Electric Water Heater, Microwave, Refrigerator
Laundry Electric Dryer Hookup, Washer Hookup
Exterior
Exterior Feature Storm Shutters
Garage Attached, Garage, Garage Door Opener
Garage Spaces 2.0
Pool Community
Utilities Available Electricity Connected, Sewer Connected, Water Connected
Amenities Available Basketball Court, Clubhouse, Gated, Management - Off Site, Playground, RV/Boat Storage, Tennis Court(s)
Waterfront Yes
Waterfront Description Pond
View Pond
Roof Type Shingle
Present Use Residential
Street Surface Asphalt
Porch Covered, Rear Porch
Parking Type Attached, Garage, Garage Door Opener
Garage Yes
Building
Lot Description Sprinklers In Front, Sprinklers In Rear
Faces Southeast
Story 1
Sewer Public Sewer
Water Public
Level or Stories One
New Construction No
Schools
Elementary Schools Westside
High Schools Bayside
Others
HOA Name Fairway Managment: Joy Simon
Senior Community No
Tax ID 29-37-30-25-00000.0-0137.00
Security Features Security Gate,Smoke Detector(s)
Acceptable Financing Cash, Conventional, FHA, VA Loan
Listing Terms Cash, Conventional, FHA, VA Loan
Special Listing Condition Standard
Read Less
Want to know what your home might be worth? Contact us for a FREE valuation!

Our team is ready to help you sell your home for the highest possible price ASAP

Bought with EXP Realty LLC






