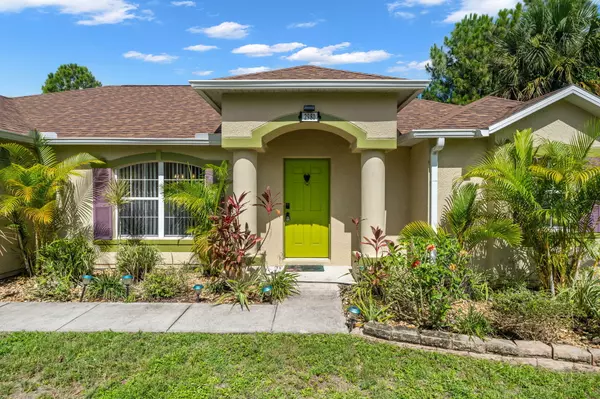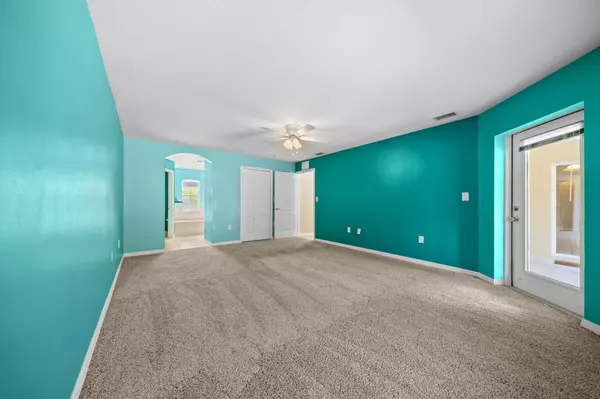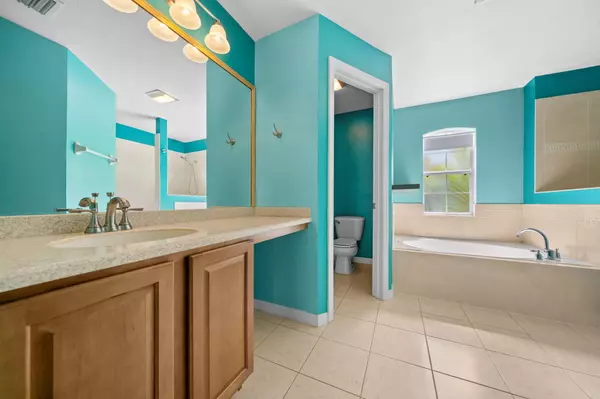$335,000
$335,000
For more information regarding the value of a property, please contact us for a free consultation.
2980 Fisher AVE SE Palm Bay, FL 32909
3 Beds
2 Baths
2,074 SqFt
Key Details
Sold Price $335,000
Property Type Single Family Home
Sub Type Single Family Residence
Listing Status Sold
Purchase Type For Sale
Square Footage 2,074 sqft
Price per Sqft $161
Subdivision Port Malabar Unit 25
MLS Listing ID 1018007
Sold Date 08/23/24
Bedrooms 3
Full Baths 2
HOA Y/N No
Total Fin. Sqft 2074
Originating Board Space Coast MLS (Space Coast Association of REALTORS®)
Year Built 2006
Annual Tax Amount $3,045
Tax Year 2023
Lot Size 10,019 Sqft
Acres 0.23
Property Description
Are you looking for a space where you can grow and create? Look no further! 2980 Fisher Ave is a canvas awaiting your final touches.
This beautiful single-story single family home features a spacious fenced-in backyard, garden, fruit trees, herbs, 3 spacious bedrooms, 2 bathrooms, formal dining room, bonus spacious flex room, living area, spacious natural light cubby sitting area in front of a big window, bonus shed, impact windows, hurricane shutters, 2-car garage, 2023 ROOF, NO HOA, NO CDD, Secluded Lot feeling in the middle of neighboring vacant lots, a Laundry / mud room with lifted washer and dryer, outside sink, plus so much more!
The master bedroom boasts a massive space, walk-in closet, and a separate outdoor entrance. The master bathroom comes with a shower and a garden tub alongside a closed in toilet room, frosted glass window, and vanity.
This home is short-term vacation rental and long-term rental able.
Home is being sold as-is.
Location
State FL
County Brevard
Area 343 - Se Palm Bay
Direction SOUTH ON FISHER IN BETWEEN TWO VACANT LOTS ON YOUR RIGHT.
Rooms
Primary Bedroom Level Main
Master Bedroom Main
Bedroom 2 Main
Living Room Main
Dining Room Main
Interior
Interior Features Built-in Features, Ceiling Fan(s), Eat-in Kitchen, Kitchen Island, Open Floorplan, Pantry, Primary Bathroom -Tub with Separate Shower, Split Bedrooms, Vaulted Ceiling(s), Walk-In Closet(s)
Heating Central, Electric
Cooling Central Air, Electric
Flooring Carpet, Tile
Furnishings Unfurnished
Appliance Dishwasher, Dryer, Electric Oven, Electric Range, Electric Water Heater, Freezer, Microwave, Refrigerator, Washer, Water Softener Owned
Laundry Electric Dryer Hookup, In Unit, Lower Level, Washer Hookup
Exterior
Exterior Feature Fire Pit, Other, Impact Windows, Storm Shutters
Garage Attached, Garage
Garage Spaces 2.0
Fence Back Yard, Fenced, Full, Privacy, Wood
Pool None
Utilities Available Electricity Connected
Waterfront No
Roof Type Shingle
Present Use Residential,Single Family
Street Surface Concrete
Porch Covered, Rear Porch
Road Frontage City Street
Parking Type Attached, Garage
Garage Yes
Building
Lot Description Other
Faces East
Story 1
Sewer Aerobic Septic
Water Private, Well
Level or Stories One
Additional Building Shed(s), Other
New Construction No
Schools
Elementary Schools Westside
High Schools Bayside
Others
Pets Allowed Yes
Senior Community No
Tax ID 29-37-31-Gv-01299.0-0024.00
Acceptable Financing Cash, Conventional, FHA, VA Loan, Other
Listing Terms Cash, Conventional, FHA, VA Loan, Other
Special Listing Condition Standard
Read Less
Want to know what your home might be worth? Contact us for a FREE valuation!

Our team is ready to help you sell your home for the highest possible price ASAP

Bought with Misty Morrison Real Estate






