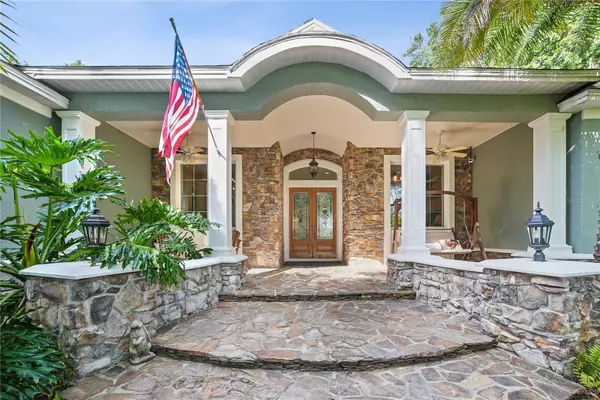$987,500
$1,100,000
10.2%For more information regarding the value of a property, please contact us for a free consultation.
10396 COUNTY ROAD 115A Oxford, FL 34484
3 Beds
3 Baths
3,805 SqFt
Key Details
Sold Price $987,500
Property Type Single Family Home
Sub Type Single Family Residence
Listing Status Sold
Purchase Type For Sale
Square Footage 3,805 sqft
Price per Sqft $259
Subdivision Unr
MLS Listing ID G5082633
Sold Date 08/26/24
Bedrooms 3
Full Baths 3
Construction Status Inspections
HOA Y/N No
Originating Board Stellar MLS
Year Built 2006
Annual Tax Amount $4,259
Lot Size 1.300 Acres
Acres 1.3
Property Description
Welcome to your private oasis near The Villages Lake-SumterLanding and steps away from Lake Miona. Nestled just minutes from
the vibrant community and Lake, this exquisite custom-built homeoffers 3 bedrooms, 3 bathrooms, and over 3,800 square feet of luxurious living space on an expansive 1.28-acre lot with no deed restrictions or HOA. This stunning residence features an attached 3-
car gara ge, a beach entry heated pool with a captivating waterfall,and a gas fireplace for cozy evenings. The gourmet kitchen is equipped with a Subzero refrigerator and Viking gas stove,complemented by an outdoor kitchen with elegant granite countertops. Recent upgrades include a new roof in 2023 and new A/C units in 2022, ensuring peace of mind for years to come. The home also boasts a whole-house water filtration system, an indoor laundry room, and a dedicated office for practicality. Multiple living spaces include a living room, family room, dining room, and a bonus room with a Murphy bed and full pool bath, providing ample space for relaxation and entertainment. The 10” crown molding and hand-scraped hardwood floors add a touch of elegance throughout.Surrounded by mature oak, magnolia, and palm trees, the meticulously landscaped property exudes stunning curb appeal.Experience the perfect blend of luxury and comfort in this one-of-a-kind home. Schedule your private tour today and discover what makes this property so special.Please refer to the attached floorplan and specification sheet for more details.
Location
State FL
County Sumter
Community Unr
Zoning R1
Rooms
Other Rooms Bonus Room, Den/Library/Office, Family Room, Florida Room, Formal Dining Room Separate, Formal Living Room Separate, Great Room, Inside Utility, Storage Rooms
Interior
Interior Features Built-in Features, Cathedral Ceiling(s), Ceiling Fans(s), Crown Molding, Dry Bar, High Ceilings, Skylight(s), Solid Wood Cabinets, Split Bedroom, Stone Counters, Tray Ceiling(s), Vaulted Ceiling(s), Walk-In Closet(s), Wet Bar
Heating Central, Zoned
Cooling Central Air, Zoned
Flooring Carpet, Ceramic Tile, Wood
Fireplaces Type Family Room, Gas, Other
Fireplace true
Appliance Bar Fridge, Convection Oven, Dishwasher, Electric Water Heater, Range, Refrigerator, Water Filtration System, Wine Refrigerator
Laundry Inside, Laundry Room
Exterior
Exterior Feature French Doors, Irrigation System, Lighting, Outdoor Grill, Outdoor Kitchen, Outdoor Shower, Sliding Doors
Garage Circular Driveway, Garage Door Opener, Golf Cart Garage, Golf Cart Parking, Guest, Open
Garage Spaces 3.0
Fence Fenced
Pool Gunite, Heated, In Ground, Outside Bath Access, Screen Enclosure, Solar Heat
Utilities Available Cable Available
Waterfront false
Water Access 1
Water Access Desc Lake
View Water
Roof Type Shingle
Porch Covered, Deck, Patio, Porch, Screened
Parking Type Circular Driveway, Garage Door Opener, Golf Cart Garage, Golf Cart Parking, Guest, Open
Attached Garage true
Garage true
Private Pool Yes
Building
Lot Description In County, Oversized Lot, Paved
Entry Level One
Foundation Slab
Lot Size Range 1 to less than 2
Sewer Septic Tank
Water Public
Architectural Style Traditional
Structure Type Block,Stucco
New Construction false
Construction Status Inspections
Others
Pets Allowed Yes
Senior Community No
Ownership Fee Simple
Acceptable Financing Cash, Conventional, FHA
Membership Fee Required None
Listing Terms Cash, Conventional, FHA
Special Listing Condition None
Read Less
Want to know what your home might be worth? Contact us for a FREE valuation!

Our team is ready to help you sell your home for the highest possible price ASAP

© 2024 My Florida Regional MLS DBA Stellar MLS. All Rights Reserved.
Bought with FLAMINGO REAL ESTATE & MNGMT






