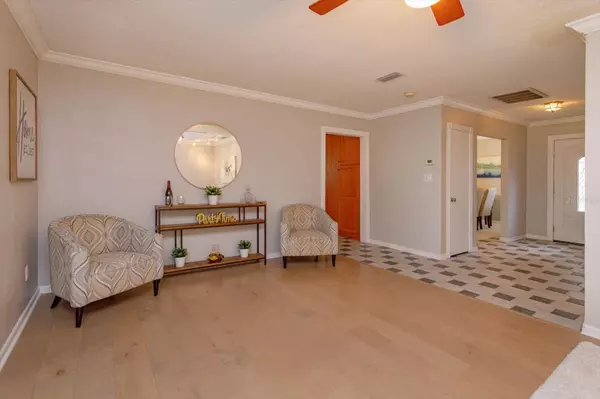$575,000
$589,900
2.5%For more information regarding the value of a property, please contact us for a free consultation.
627 GREENE DR Winter Park, FL 32792
4 Beds
2 Baths
2,214 SqFt
Key Details
Sold Price $575,000
Property Type Single Family Home
Sub Type Single Family Residence
Listing Status Sold
Purchase Type For Sale
Square Footage 2,214 sqft
Price per Sqft $259
Subdivision Brookshire Heights 4Th Add
MLS Listing ID O6215930
Sold Date 08/22/24
Bedrooms 4
Full Baths 2
Construction Status Inspections
HOA Y/N No
Originating Board Stellar MLS
Year Built 1963
Annual Tax Amount $3,115
Lot Size 9,583 Sqft
Acres 0.22
Property Description
Welcome home to the highly sought after Brookshire Heights community, with its beautiful tree-lined streets and the mailman still delivers to your door! This spacious and well-maintained 4-bedroom, 2-bathroom home offers almost 2,400 sf of comfortable living space. This home offers both convenience and charm and is perfectly situated just blocks to some of the top-rated schools in the area. As you approach the home you will notice the well established trees, mature landscaping and oversized driveway. A spacious foyer welcomes you inside. Immediately to the right is a formal dining room followed by a 15' x 14' kitchen with wood cabinetry, granite counters and multiple built-in pantries. A window over the sink and under cabinet lighting provide a bright space from which to cook. The kitchen is open to the family room with a cozy fireplace. Your formal living room is a 21' x 13' space brimming with possibilities. Just beyond is a 36' x 14' Florida room that runs the back of the home, the perfect flex space for entertaining, game room and more. The built-in shelving and desks make a perfect space for homework or stashing games and collectibles. The 15' x 12' primary bedroom features dual closets and a beautifully updated ensuite bathroom with a stand-up shower and updated vanity with granite countertops. Three (3) additional bedrooms are down the hall, each with a ceiling fan and sizable closet provide plenty of room for guests or a home office. At the end of the hall is completely updated full bath which offers plenty of storage. The backyard is your private oasis, with extremely mature hedges offering tons of privacy and a sense of tranquility and with 3 wells on the property, you'll have plenty of water for inexpensive irrigation. Located just 5 minutes from shopping and restaurants, you'll have everything you need right at your doorstep in addition to some of the area's most coveted schools. Don't miss the opportunity to own this charming home that is a perfect blend of classic style and modern convenience, ready to create lasting memories for its next owners. ROOF - 2017, HVAC - 2014, PLUMBING - 2012, ELECTRICAL - 2012.
Location
State FL
County Orange
Community Brookshire Heights 4Th Add
Zoning R-1A
Rooms
Other Rooms Bonus Room, Family Room, Formal Dining Room Separate, Formal Living Room Separate
Interior
Interior Features Built-in Features, Ceiling Fans(s), Chair Rail, Crown Molding, Skylight(s), Stone Counters
Heating Central
Cooling Central Air, Wall/Window Unit(s)
Flooring Laminate, Tile
Fireplaces Type Family Room, Masonry, Wood Burning
Furnishings Unfurnished
Fireplace true
Appliance Dishwasher, Dryer, Electric Water Heater, Microwave, Range, Refrigerator, Washer
Laundry In Garage
Exterior
Exterior Feature Irrigation System, Rain Gutters, Sidewalk, Sliding Doors
Garage Driveway, Garage Door Opener, Garage Faces Side, Ground Level, Oversized
Garage Spaces 2.0
Community Features Park, Playground, Pool, Sidewalks, Tennis Courts
Utilities Available BB/HS Internet Available, Cable Available, Electricity Connected, Public, Sewer Connected, Sprinkler Well, Water Connected
Waterfront false
Roof Type Shingle
Porch Covered, Patio, Porch
Parking Type Driveway, Garage Door Opener, Garage Faces Side, Ground Level, Oversized
Attached Garage true
Garage true
Private Pool No
Building
Lot Description City Limits, Level, Near Golf Course, Sidewalk, Paved
Entry Level One
Foundation Slab
Lot Size Range 0 to less than 1/4
Sewer Public Sewer
Water Public
Architectural Style Florida, Ranch
Structure Type Block
New Construction false
Construction Status Inspections
Schools
Elementary Schools Brookshire Elem
Middle Schools Glenridge Middle
High Schools Winter Park High
Others
Senior Community No
Ownership Fee Simple
Acceptable Financing Cash, Conventional, FHA, VA Loan
Listing Terms Cash, Conventional, FHA, VA Loan
Special Listing Condition None
Read Less
Want to know what your home might be worth? Contact us for a FREE valuation!

Our team is ready to help you sell your home for the highest possible price ASAP

© 2024 My Florida Regional MLS DBA Stellar MLS. All Rights Reserved.
Bought with GILKEY REAL ESTATE






