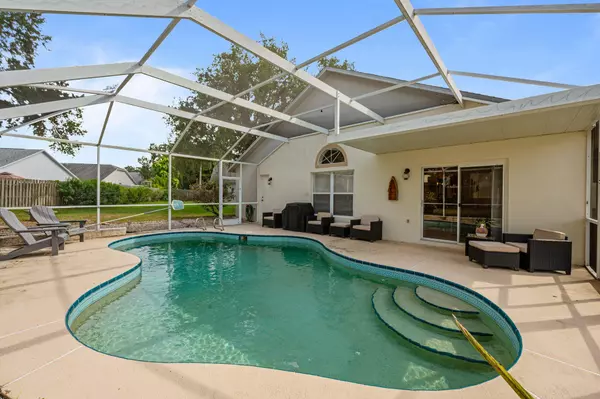$446,000
$449,000
0.7%For more information regarding the value of a property, please contact us for a free consultation.
6871 Raccoon CT Melbourne, FL 32940
3 Beds
2 Baths
1,812 SqFt
Key Details
Sold Price $446,000
Property Type Single Family Home
Sub Type Single Family Residence
Listing Status Sold
Purchase Type For Sale
Square Footage 1,812 sqft
Price per Sqft $246
Subdivision Viera Tract Dd
MLS Listing ID 1018821
Sold Date 08/23/24
Style Ranch
Bedrooms 3
Full Baths 2
HOA Fees $10
HOA Y/N Yes
Total Fin. Sqft 1812
Originating Board Space Coast MLS (Space Coast Association of REALTORS®)
Year Built 1995
Lot Size 8,712 Sqft
Acres 0.2
Property Description
Welcome to your new home in the heart of Viera, Florida! This charming 3-Bed/2-Bath single-family home is situated in Central Florida's High Tech Corridor, offering a perfect blend of modern convenience and community charm. Built in 1995, this home features a private in-ground heated pool. The screened patio and pool area provide an ideal space for relaxation and entertaining. Inside, you'll be greeted by vaulted ceilings and skylights that enhance the bright and spacious open floor plan, creating a warm and inviting atmosphere. There is an additional Office/Den flex space, and a 2-car garage provides ample storage and parking space, adding to the convenience of this well-maintained property.
Viera is a beautifully envisioned, well-established, master-planned community where you'll enjoy all the benefits of thoughtful design and amenities. This home is no exception, offering a blend of comfort and style that is hard to beat. Don't miss out!
Location
State FL
County Brevard
Area 216 - Viera/Suntree N Of Wickham
Direction From Rte 520 W turn Left onto S Fiske Blvd, Left onto Roy Wall Blvd, Right onto Murrell Rd, Left onto Crane Creek Blvd, Right onto Raccoon Ct, home will be on your left.
Interior
Interior Features Breakfast Bar, Breakfast Nook, Ceiling Fan(s), Eat-in Kitchen, His and Hers Closets, Open Floorplan, Primary Bathroom - Shower No Tub, Skylight(s), Vaulted Ceiling(s)
Heating Central, Electric
Cooling Central Air, Electric
Flooring Carpet, Laminate, Tile
Furnishings Unfurnished
Appliance Dishwasher, Disposal, Dryer, Electric Range, Electric Water Heater, Microwave, Refrigerator, Washer
Laundry Electric Dryer Hookup, Gas Dryer Hookup, Washer Hookup
Exterior
Exterior Feature ExteriorFeatures
Garage Attached
Garage Spaces 2.0
Fence Wood
Pool Heated, In Ground, Private, Screen Enclosure
Utilities Available Cable Available, Electricity Connected, Natural Gas Connected, Sewer Connected, Water Connected
Amenities Available Management - Off Site, Playground
Waterfront No
View Pool, Other
Roof Type Shingle
Present Use Residential,Single Family
Street Surface Asphalt
Porch Patio, Porch, Screened
Road Frontage City Street
Parking Type Attached
Garage Yes
Building
Lot Description Dead End Street
Faces South
Story 1
Sewer Public Sewer
Water Public
Architectural Style Ranch
Level or Stories One
New Construction No
Schools
Elementary Schools Quest
High Schools Viera
Others
HOA Name Fairway Mgmt Central Viera Community Assn
Senior Community No
Tax ID 26-36-10-05-00000.0-0008.00
Security Features Smoke Detector(s)
Acceptable Financing Cash, Conventional, FHA, VA Loan
Listing Terms Cash, Conventional, FHA, VA Loan
Special Listing Condition Standard
Read Less
Want to know what your home might be worth? Contact us for a FREE valuation!

Our team is ready to help you sell your home for the highest possible price ASAP

Bought with Keller Williams Space Coast






