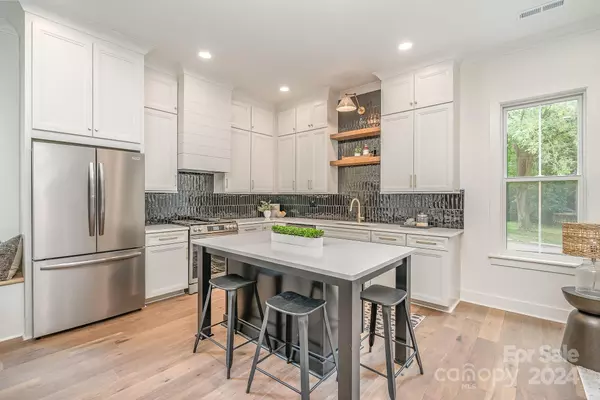$735,000
$735,000
For more information regarding the value of a property, please contact us for a free consultation.
1542 Winston DR Charlotte, NC 28205
4 Beds
4 Baths
2,503 SqFt
Key Details
Sold Price $735,000
Property Type Townhouse
Sub Type Townhouse
Listing Status Sold
Purchase Type For Sale
Square Footage 2,503 sqft
Price per Sqft $293
Subdivision The Arts District
MLS Listing ID 4159334
Sold Date 08/21/24
Bedrooms 4
Full Baths 3
Half Baths 1
Construction Status Completed
Abv Grd Liv Area 2,503
Year Built 2024
Property Description
Introducing one of two exquisite new construction duets located in the Arts district! This stunning property boasts 4 bedrooms, 3.5 bathrooms, spans over 2,500 sqft, and includes a two-car garage, leaving little to be desired. It features carefully selected designer finishes throughout from the tiles to the fixtures. The townhome is adorned with engineered hardwoods throughout, completely carpet-free for a sleek, lux look. From there the custom features don't stop; cabinetry carried to the ceiling, ambrosia maple drop zone, quartz throughout kitchen, while the rainbow poplar built in bench ties the look together. The primary bedroom features an unbelievable ensuite with one of the nicest shower/tub combos you'll see, not to mention a walk-in closet for added luxury. Additionally, there are three extra bedrooms upstairs, providing ample space and comfort. All within a stone's throw of NoDa, Plaza Midwood & 15 minutes to uptown! NO HOA!
Location
State NC
County Mecklenburg
Zoning N1C
Interior
Interior Features Attic Stairs Pulldown, Built-in Features, Drop Zone, Entrance Foyer, Garden Tub, Pantry
Heating Central
Cooling Attic Fan
Flooring Hardwood, Tile
Fireplace false
Appliance Dishwasher, Disposal, Electric Oven, Exhaust Hood, Freezer, Gas Range, Microwave, Refrigerator, Self Cleaning Oven, Tankless Water Heater
Exterior
Garage Spaces 2.0
Fence Back Yard, Fenced, Privacy, Wood
Parking Type Driveway, Attached Garage
Garage true
Building
Foundation Slab
Builder Name Creta Construction LLC
Sewer Public Sewer
Water City
Level or Stories Two
Structure Type Brick Partial,Hardboard Siding,Wood
New Construction true
Construction Status Completed
Schools
Elementary Schools Shamrock Gardens
Middle Schools Eastway
High Schools Garinger
Others
Senior Community false
Acceptable Financing Cash, Conventional, VA Loan
Listing Terms Cash, Conventional, VA Loan
Special Listing Condition None
Read Less
Want to know what your home might be worth? Contact us for a FREE valuation!

Our team is ready to help you sell your home for the highest possible price ASAP
© 2024 Listings courtesy of Canopy MLS as distributed by MLS GRID. All Rights Reserved.
Bought with Michael Nester • Dickens Mitchener & Associates Inc






