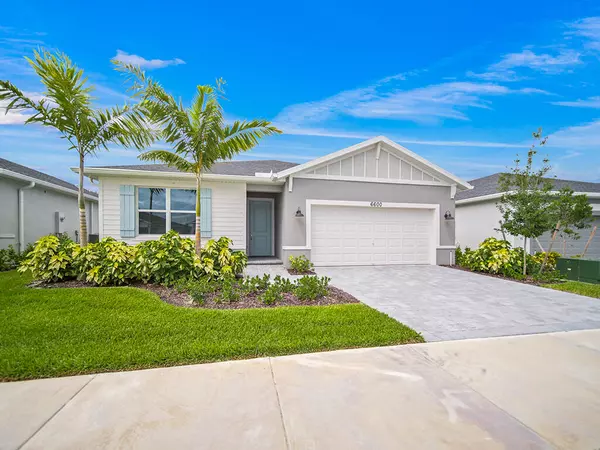$418,000
$425,000
1.6%For more information regarding the value of a property, please contact us for a free consultation.
6600 NW Cloverdale AVE Port St Lucie, FL 34987
4 Beds
3 Baths
2,200 SqFt
Key Details
Sold Price $418,000
Property Type Single Family Home
Sub Type Single Family Residence
Listing Status Sold
Purchase Type For Sale
Square Footage 2,200 sqft
Price per Sqft $190
MLS Listing ID 1016983
Sold Date 08/20/24
Style Contemporary
Bedrooms 4
Full Baths 3
HOA Fees $220/mo
HOA Y/N Yes
Total Fin. Sqft 2200
Originating Board Space Coast MLS (Space Coast Association of REALTORS®)
Year Built 2023
Annual Tax Amount $2,034
Tax Year 2023
Lot Size 6,838 Sqft
Acres 0.16
Property Description
Welcome to Brystol at Wylder! This newly built 4-bedroom, 3-bathroom masterpiece offers a perfect blend of luxury, comfort, and modern technology. Equipped with impact windows, a pavered driveway and covered lanai, this home is designed for both style and durability. Step inside to discover a gourmet kitchen with granite countertops, 42-inch cabinets, a large island, and a stainless steel Whirlpool appliance package. The home is energy efficient, with advanced insulation, smart home technology, LED lighting, and an HVAC system featuring a whole-home dehumidifier. The tray ceiling and designer 6-panel 8-foot interior doors add a touch of elegance to the space. Enjoy the convenience of rain gutters all around the house, ensuring proper drainage. Rest easy knowing your home is protected by a 10-yr structural warranty, a 2-yr functional major mechanicals warranty, and a 1-yr builder workmanship materials warranty. Don't miss the opportunity to experience the ultimate in modern living! Some photos have been virtually staged.
Location
State FL
County St. Lucie
Area 906 - St Lucie County
Direction From 1-95 N: Take exit 121 onto St. Lucie West Blvd. Turn L. At the roundabouts, take the 1st exit, then the 2nd exit, and then the 2nd exit. Turn L onto NW Cloverdale Ave. The property is on your R.
Rooms
Primary Bedroom Level Main
Living Room Main
Dining Room Main
Kitchen Main
Interior
Interior Features Eat-in Kitchen, Entrance Foyer, Kitchen Island, Open Floorplan, Pantry, Primary Bathroom - Shower No Tub, Smart Home, Smart Thermostat, Split Bedrooms, Walk-In Closet(s)
Heating Central, Electric
Cooling Central Air, Electric
Flooring Carpet, Tile
Furnishings Unfurnished
Appliance Dishwasher, Disposal, Electric Oven, Electric Range, Electric Water Heater, Microwave, Refrigerator
Laundry In Unit
Exterior
Exterior Feature Impact Windows
Garage Attached, Garage, Garage Door Opener
Garage Spaces 2.0
Pool Community
Utilities Available Electricity Connected, Sewer Connected, Water Connected
Amenities Available Clubhouse, Dog Park, Pickleball, Playground
Waterfront No
Roof Type Shingle
Present Use Residential
Porch Covered, Patio
Parking Type Attached, Garage, Garage Door Opener
Garage Yes
Building
Lot Description Cleared, Sprinklers In Front
Faces Northeast
Story 1
Sewer Public Sewer
Water Public
Architectural Style Contemporary
Level or Stories One
New Construction Yes
Others
Pets Allowed Yes
HOA Name FirstService Residential
HOA Fee Include Maintenance Grounds,Pest Control,Other
Senior Community No
Tax ID 330270504120001
Security Features Smoke Detector(s)
Acceptable Financing Cash, Conventional, FHA, VA Loan
Listing Terms Cash, Conventional, FHA, VA Loan
Special Listing Condition Standard
Read Less
Want to know what your home might be worth? Contact us for a FREE valuation!

Our team is ready to help you sell your home for the highest possible price ASAP

Bought with Non-MLS or Out of Area






