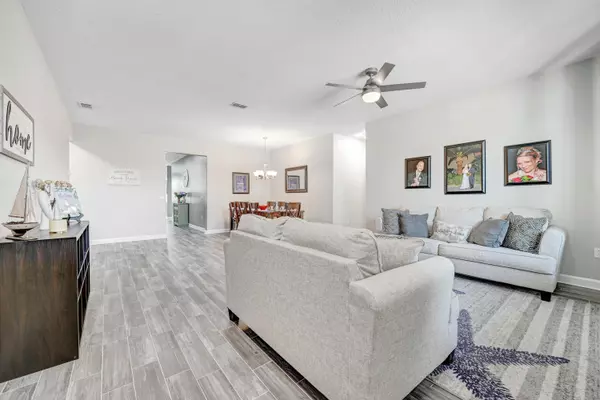$605,000
$625,000
3.2%For more information regarding the value of a property, please contact us for a free consultation.
5928 Croydon CT Melbourne, FL 32940
4 Beds
3 Baths
2,413 SqFt
Key Details
Sold Price $605,000
Property Type Single Family Home
Sub Type Single Family Residence
Listing Status Sold
Purchase Type For Sale
Square Footage 2,413 sqft
Price per Sqft $250
Subdivision Sunstone Subdivision Phase 2
MLS Listing ID 1013951
Sold Date 08/15/24
Bedrooms 4
Full Baths 3
HOA Fees $52
HOA Y/N Yes
Total Fin. Sqft 2413
Originating Board Space Coast MLS (Space Coast Association of REALTORS®)
Year Built 2009
Annual Tax Amount $6,269
Tax Year 2023
Lot Size 10,890 Sqft
Acres 0.25
Property Description
Freshly painted in 2024 with a new HVAC and Hot Water Heater also in 2023/2024, this move in ready home in the exclusive gated community of Sunstone, is within walking distance to Manatee Elementary, one of the top elementary schools in Brevard!
With 4BD's/3BA's (one of which could be a pool bath), this is the perfect layout. With a 3-CAR GARAGE, you'll have plenty of room for vehicles, storage, or even a workshop. The expansive backyard offers endless possibilities. There's ample space to design your DREAM POOL, creating your very own oasis for relaxation and recreation.
The entire home boasts elegant, low-maintenance wood look tile throughout—no carpet in sight! The updated kitchen and baths in 2022 features quartz countertops giving the home a modern look
Located in a prime central location, this home provides easy access to top-rated schools, shopping, dining, and entertainment options.
Location
State FL
County Brevard
Area 217 - Viera West Of I 95
Direction Traveling W. on Viera Blvd. take a right onto Tavistock Dr. right into the neighborhood of Sunstone. Left onto Rusack, left onto Goleta Cir, take another left and follow around to Croydon Ct. take a left, home will be on the right
Interior
Interior Features Breakfast Bar, Ceiling Fan(s), In-Law Floorplan, Open Floorplan, Primary Bathroom -Tub with Separate Shower, Primary Downstairs, Split Bedrooms, Walk-In Closet(s)
Heating Central
Cooling Central Air
Flooring Tile
Furnishings Unfurnished
Appliance Dishwasher, Disposal, Electric Range, Microwave, Refrigerator
Exterior
Exterior Feature ExteriorFeatures
Garage Attached, Garage
Garage Spaces 3.0
Fence Fenced, Full, Privacy, Vinyl
Pool Community, In Ground
Utilities Available Cable Available, Electricity Connected, Sewer Connected, Water Connected
Amenities Available Basketball Court, Gated, Maintenance Grounds, Management - Off Site, Playground, Tennis Court(s)
Waterfront No
Roof Type Shingle
Present Use Residential,Single Family
Street Surface Asphalt
Parking Type Attached, Garage
Garage Yes
Building
Lot Description Other
Faces South
Story 1
Sewer Public Sewer
Water Public
Level or Stories One
New Construction No
Schools
Elementary Schools Manatee
High Schools Viera
Others
HOA Name Tavistock District HOA
HOA Fee Include Maintenance Grounds
Senior Community No
Tax ID 26-36-05-Us-0000b.0-0029.00
Security Features Security Gate
Acceptable Financing Cash, Conventional, FHA, VA Loan
Listing Terms Cash, Conventional, FHA, VA Loan
Special Listing Condition Standard
Read Less
Want to know what your home might be worth? Contact us for a FREE valuation!

Our team is ready to help you sell your home for the highest possible price ASAP

Bought with GK Realty Group






