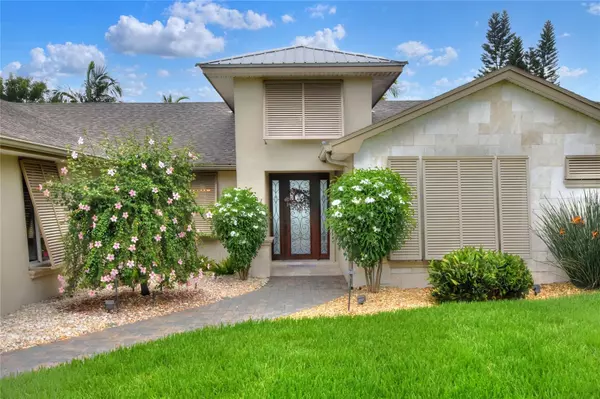$1,180,000
$1,180,000
For more information regarding the value of a property, please contact us for a free consultation.
3640 CRUMP RD Winter Haven, FL 33881
4 Beds
3 Baths
3,309 SqFt
Key Details
Sold Price $1,180,000
Property Type Single Family Home
Sub Type Single Family Residence
Listing Status Sold
Purchase Type For Sale
Square Footage 3,309 sqft
Price per Sqft $356
Subdivision Magnolia Shores
MLS Listing ID L4945987
Sold Date 08/16/24
Bedrooms 4
Full Baths 3
Construction Status Inspections
HOA Y/N No
Originating Board Stellar MLS
Year Built 1987
Annual Tax Amount $12,008
Lot Size 1.230 Acres
Acres 1.23
Lot Dimensions 122x387
Property Description
WELCOME TO YOUR DREAM HOME ON LAKE HAMILTON!! This exquisite 4-bedroom, 3-bathroom estate was REBUILT in 2017. The home offers the ultimate in lakefront living. Nestled on a beautiful 1.23-acre lot, this property is a true gem. Step inside to find top-of-the-line interior details, including crown molding and tall baseboards throughout, porcelain tile floors with no carpeting, 8-foot interior doors and 9-foot ceilings thru-out. The Great Room features lighted bookcases and an area for an entertainment center, custom draperies and blinds with sun-screened windows and custom artistic painting. Plantation shutters or custom blinds adorn all bedrooms and unique ceiling features can be found in the great room, dining room, and the primary bedroom suite. Niches in the entryway and primary suite entrance add a touch of elegance.
The primary bedroom suite features a room-sized walk-in closet (17x11) with built-in cabinetry and the master bath is nothing short of exquisite, offering a spa-like retreat. Each bathroom boasts distinctive tile finishes and a linen closet. The large butler’s pantry (5x12) includes a refrigerator, and the upgraded cabinetry throughout the home features soft-close drawers and cabinet doors. Quartz countertops thru-out the home and even in the window sills add a touch of luxury, and the refreshment bar comes complete with two wine refrigerators. The home also includes a central vacuum system, shiplap and bamboo on some walls and extensive interior lighting.
Outside, enjoy the built-ins for grilling and the large covered space to entertain and have fun family gatherings. The heated large saltwater pool, perfect for relaxing or entertaining. The property includes a boathouse, dock and lift, providing easy access to the lake for all your water activities. Lake Hamilton has a surface area of 2,184-acre and is one of the largest lakes in Winter Haven.
The home also features a spacious 1,400 sq. ft. garage, providing ample space for your vehicles and storage needs and workshop if you desire.
This property is a rare find, offering unparalleled beauty, luxury, and convenience. Don't miss your chance to own a piece of paradise! The brick paver driveway and walkways add a touch of elegance, welcoming you home every day. The upgraded landscape, beautiful rare plants and trees and lighting create a stunning exterior and the whole house Generac generator ensures you are never without power. Two propane-fueled tankless water heaters provide endless hot water, and the hurricane shutters offer added peace of mind.
As stated before, This home is a rare find, offering unparalleled beauty, luxury, and convenience. PLEASE VIEW THE PICTURES!
CALL TODAY WITH QUESTIONS or TO VIEW THIS BEAUTIFUL HOME!
Location
State FL
County Polk
Community Magnolia Shores
Zoning R-1A
Rooms
Other Rooms Attic, Den/Library/Office, Formal Dining Room Separate, Great Room
Interior
Interior Features Built-in Features, Ceiling Fans(s), Central Vaccum, Crown Molding, Eat-in Kitchen, High Ceilings, Open Floorplan, Primary Bedroom Main Floor, Solid Surface Counters, Solid Wood Cabinets, Split Bedroom, Walk-In Closet(s), Window Treatments
Heating Central, Electric, Heat Pump, Zoned
Cooling Central Air, Zoned
Flooring Tile
Furnishings Unfurnished
Fireplace false
Appliance Built-In Oven, Convection Oven, Dishwasher, Disposal, Ice Maker, Microwave, Range, Range Hood, Refrigerator, Tankless Water Heater, Trash Compactor, Wine Refrigerator
Laundry Inside, Laundry Room
Exterior
Exterior Feature Hurricane Shutters, Irrigation System, Lighting, Outdoor Grill, Outdoor Kitchen, Outdoor Shower
Garage Boat, Circular Driveway, Driveway, Garage Door Opener, Guest, Off Street, Oversized, Workshop in Garage
Garage Spaces 5.0
Fence Fenced, Other
Pool Gunite, Heated, In Ground, Lighting, Pool Sweep, Salt Water
Utilities Available Cable Connected, Electricity Connected, Other, Propane, Public, Underground Utilities
Waterfront true
Waterfront Description Lake
View Y/N 1
Water Access 1
Water Access Desc Lake,Lake - Chain of Lakes
View Water
Roof Type Metal,Shingle
Porch Covered, Patio
Parking Type Boat, Circular Driveway, Driveway, Garage Door Opener, Guest, Off Street, Oversized, Workshop in Garage
Attached Garage true
Garage true
Private Pool Yes
Building
Lot Description City Limits, Landscaped, Level, Oversized Lot, Paved
Story 1
Entry Level One
Foundation Slab
Lot Size Range 1 to less than 2
Sewer Septic Tank
Water Canal/Lake For Irrigation, Public
Architectural Style Contemporary
Structure Type Block,Stone,Stucco
New Construction false
Construction Status Inspections
Schools
Elementary Schools Jewett School Of The Arts
High Schools Winter Haven Senior
Others
Pets Allowed Cats OK, Dogs OK
Senior Community No
Ownership Fee Simple
Acceptable Financing Cash, Conventional, FHA, VA Loan
Listing Terms Cash, Conventional, FHA, VA Loan
Special Listing Condition None
Read Less
Want to know what your home might be worth? Contact us for a FREE valuation!

Our team is ready to help you sell your home for the highest possible price ASAP

© 2024 My Florida Regional MLS DBA Stellar MLS. All Rights Reserved.
Bought with KELLER WILLIAMS REALTY SMART






