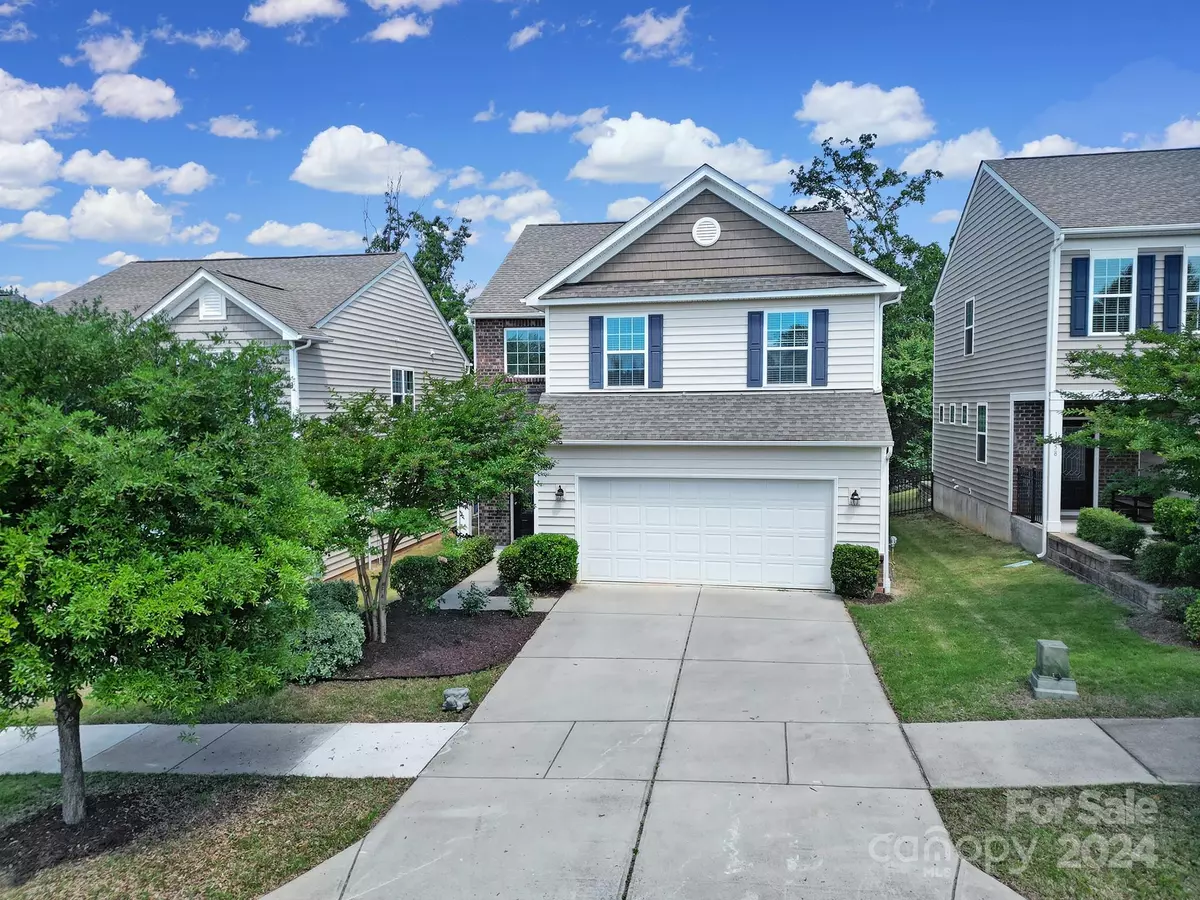$462,000
$454,900
1.6%For more information regarding the value of a property, please contact us for a free consultation.
1262 Hideaway Gulch DR Fort Mill, SC 29715
4 Beds
3 Baths
2,208 SqFt
Key Details
Sold Price $462,000
Property Type Single Family Home
Sub Type Single Family Residence
Listing Status Sold
Purchase Type For Sale
Square Footage 2,208 sqft
Price per Sqft $209
Subdivision Waterside At The Catawba
MLS Listing ID 4112520
Sold Date 08/09/24
Bedrooms 4
Full Baths 2
Half Baths 1
Construction Status Completed
HOA Fees $100/qua
HOA Y/N 1
Abv Grd Liv Area 2,208
Year Built 2015
Lot Size 4,791 Sqft
Acres 0.11
Lot Dimensions 40x125X40x125
Property Description
Prepare to fall in love with this recently updated 4 bedroom beauty in amenity rich Waterside at the Catawba. This charmer is move-in ready with a desirable open floor plan featuring new LVP flooring on the main level, fresh paint throughout & upgraded carpet on the upper level. Chef's kitchen has granite countertops with tile backsplash, stainless steel appliances, large bar area & pantry. Kitchen opens to an eat-in breakfast area & living room with gas fireplace. You'll enjoy an abundance of natural light inside, while outside you'll enjoy the peace & serenity of a private wooded backyard. Master suite has large walk-in closet, dual vanities, tile shower & garden tub. 3 spacious secondary bedrooms, a loft & laundry area round out the upper level. Don't forget the large garage with epoxy floors & beautiful pocket park across the street. Resort like amenities include, Tennis/Basketball Courts, Softball Fields, 2 playgrounds, Fitness Center, Clubhouse & Outdoor pool! Fort Mill Schools!
Location
State SC
County York
Zoning MXU
Body of Water Catawba River
Interior
Interior Features Attic Stairs Pulldown, Breakfast Bar, Cable Prewire, Entrance Foyer, Garden Tub, Open Floorplan, Pantry, Walk-In Closet(s), Walk-In Pantry
Heating Forced Air, Natural Gas, Zoned
Cooling Ceiling Fan(s), Central Air, Electric, Zoned
Flooring Carpet, Tile, Vinyl
Fireplaces Type Gas, Great Room
Fireplace true
Appliance Dishwasher, Disposal, Dryer, Electric Water Heater, Gas Range, Microwave, Oven, Plumbed For Ice Maker, Refrigerator, Washer, Washer/Dryer
Exterior
Garage Spaces 2.0
Community Features Business Center, Clubhouse, Fitness Center, Game Court, Outdoor Pool, Playground, Sidewalks, Sport Court, Street Lights, Walking Trails
Utilities Available Cable Available, Electricity Connected, Gas, Underground Utilities
Waterfront Description Paddlesport Launch Site - Community
Roof Type Shingle
Parking Type Driveway, Attached Garage, Garage Door Opener, Garage Faces Front
Garage true
Building
Lot Description Private, Wooded
Foundation Slab
Builder Name Lennar Homes
Sewer Public Sewer
Water City
Level or Stories Two
Structure Type Brick Partial,Vinyl
New Construction false
Construction Status Completed
Schools
Elementary Schools River Trail
Middle Schools Forest Creek
High Schools Catawba Ridge
Others
HOA Name Braesael Management
Senior Community false
Restrictions No Representation
Acceptable Financing Cash, Conventional, Exchange, FHA, VA Loan
Listing Terms Cash, Conventional, Exchange, FHA, VA Loan
Special Listing Condition None
Read Less
Want to know what your home might be worth? Contact us for a FREE valuation!

Our team is ready to help you sell your home for the highest possible price ASAP
© 2024 Listings courtesy of Canopy MLS as distributed by MLS GRID. All Rights Reserved.
Bought with Corinne Tate • EXP Realty LLC Market St






