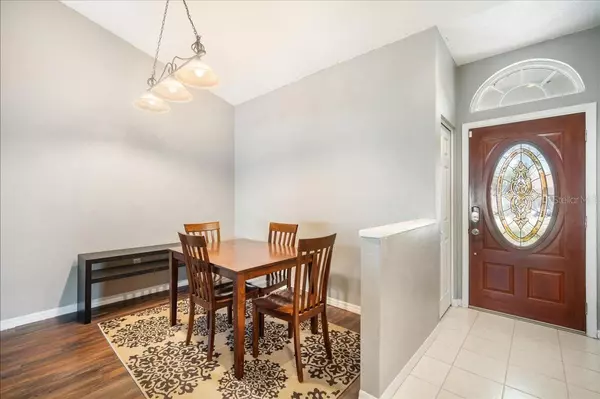$350,000
$338,500
3.4%For more information regarding the value of a property, please contact us for a free consultation.
1208 ETCHFIELD CIR Brandon, FL 33511
3 Beds
2 Baths
1,290 SqFt
Key Details
Sold Price $350,000
Property Type Single Family Home
Sub Type Single Family Residence
Listing Status Sold
Purchase Type For Sale
Square Footage 1,290 sqft
Price per Sqft $271
Subdivision Heather Lakes Unit Xxii Ph
MLS Listing ID T3513209
Sold Date 08/05/24
Bedrooms 3
Full Baths 2
Construction Status Appraisal,Financing,Inspections
HOA Fees $33/qua
HOA Y/N Yes
Originating Board Stellar MLS
Year Built 1997
Annual Tax Amount $3,110
Lot Size 5,662 Sqft
Acres 0.13
Lot Dimensions 56x100
Property Description
~$25 Electric Bill Monthly! ($33,000 Solar Panel Lien will be Paid Off by Sellers at Closing!) Beautiful Home in Heather Lakes neighborhood with open living space, where a seamless flow between the dining room and living room creates the ideal setting for both intimate gatherings and lively celebrations. The kitchen, featuring wood cabinets and granite countertops, beckons to the inner chef in you, ready to whip up delicious meals with ease. Designed for optimal privacy and relaxation, the split bedroom layout ensures peaceful nights and rejuvenating mornings. Retreat to the primary suite, boasting a walk-in closet and a private bath, where you can unwind in comfort after a long day.
Step out onto the extended screened lanai and discover your own private paradise, where lazy afternoons and fun gatherings alike can be enjoyed in the warm Florida breeze. With an oversized corner lot and a fenced yard, there's plenty of space for outdoor fun and games, making it the perfect retreat for families, pets, and entertainers alike. And let's not forget about the incredible energy-saving features that this home has to offer. Thanks to the newly installed solar panels, your energy bills will be a mere fraction of what you'd expect, with an average monthly cost as low as $25! Plus, with new windows (2022), an electric vehicle charging port, a water softener, a Nest thermostat, and a WiFi-enabled garage door opener, this home is as technologically advanced as it is environmentally friendly. Heather Lakes itself is a welcoming community, offering residents easy access to everything Brandon has to offer, including the Crosstown Expressway, shopping centers, restaurants, and the Brandon Mall. And with its central location, commuting to nearby cities like Tampa, Lakeland, Orlando, Clearwater, and Sarasota is a breeze, ensuring that you'll always have plenty of opportunities to explore and enjoy all that Florida has to offer. Experience the pinnacle of Florida living in this Heather Lakes haven. Your dream home awaits!
Location
State FL
County Hillsborough
Community Heather Lakes Unit Xxii Ph
Zoning PD
Interior
Interior Features Ceiling Fans(s), Eat-in Kitchen, Living Room/Dining Room Combo, Open Floorplan, Primary Bedroom Main Floor, Split Bedroom, Stone Counters, Thermostat, Walk-In Closet(s)
Heating Central
Cooling Central Air
Flooring Ceramic Tile, Luxury Vinyl
Fireplace false
Appliance Dishwasher, Microwave, Range, Refrigerator
Laundry In Kitchen, Laundry Closet
Exterior
Exterior Feature Sidewalk, Sliding Doors
Garage Spaces 2.0
Fence Fenced
Community Features Deed Restrictions
Utilities Available Public, Solar
Waterfront false
Roof Type Shingle
Attached Garage true
Garage true
Private Pool No
Building
Story 1
Entry Level One
Foundation Slab
Lot Size Range 0 to less than 1/4
Sewer Public Sewer
Water Public
Structure Type Block,Stucco
New Construction false
Construction Status Appraisal,Financing,Inspections
Schools
Elementary Schools Mintz-Hb
Middle Schools Giunta Middle-Hb
High Schools Brandon-Hb
Others
Pets Allowed Yes
Senior Community No
Ownership Fee Simple
Monthly Total Fees $33
Acceptable Financing Cash, Conventional, FHA, VA Loan
Membership Fee Required Required
Listing Terms Cash, Conventional, FHA, VA Loan
Special Listing Condition None
Read Less
Want to know what your home might be worth? Contact us for a FREE valuation!

Our team is ready to help you sell your home for the highest possible price ASAP

© 2024 My Florida Regional MLS DBA Stellar MLS. All Rights Reserved.
Bought with CHARLES RUTENBERG REALTY INC






