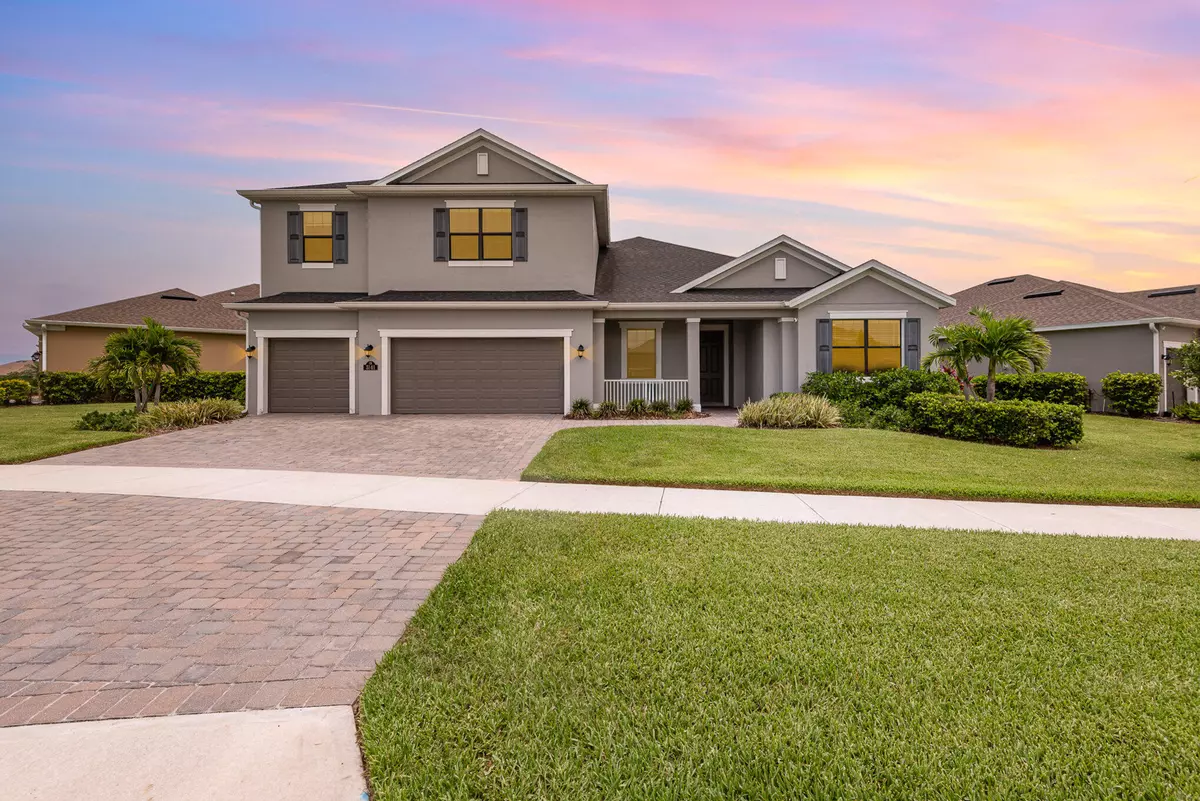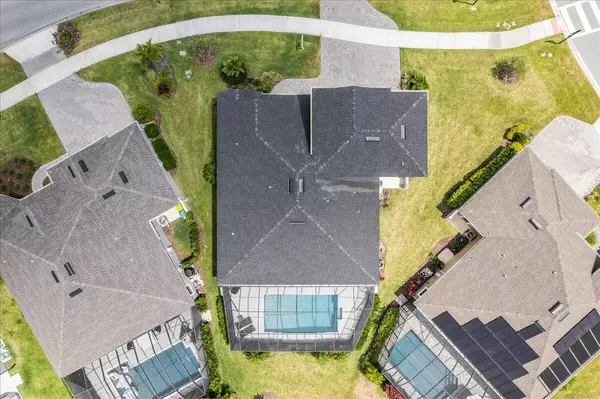$780,000
$789,900
1.3%For more information regarding the value of a property, please contact us for a free consultation.
3141 Trasona DR Melbourne, FL 32940
4 Beds
4 Baths
3,038 SqFt
Key Details
Sold Price $780,000
Property Type Single Family Home
Sub Type Single Family Residence
Listing Status Sold
Purchase Type For Sale
Square Footage 3,038 sqft
Price per Sqft $256
Subdivision Trasona
MLS Listing ID 1018581
Sold Date 08/02/24
Bedrooms 4
Full Baths 3
Half Baths 1
HOA Fees $150/qua
HOA Y/N Yes
Total Fin. Sqft 3038
Originating Board Space Coast MLS (Space Coast Association of REALTORS®)
Year Built 2021
Annual Tax Amount $7,162
Tax Year 2023
Lot Size 10,890 Sqft
Acres 0.25
Property Description
Priced Way Under Market Value! West Viera pool home built in 2021 with over 3000sf of living space! This home boasts a spacious open floor plan with 4 bedrooms and 3.5 baths and a separate office that could be a 5th bedroom. Cool off in your sparkling heated pool with tons of deck space and summer bar area. This area is great for entertaining. The kitchen has been upgraded with quartz counter tops and 42 inch cabinets with lots of storage space. Tile flooring throughout the living area with carpet in all bedrooms. This home has 8 foot doorways and 5 1/4 inch baseboards throughout. Large master bedroom. Master bathroom complete with dual vanities, garden tub and huge tiled walk-in shower. Extra large master closet. Two spacious guest bedrooms downstairs. Laundry room with wash tub. Upstairs is a huge loft with an additional bedroom and full bath. Hurricane windows on front of home and entire upstairs. Tesla charging station as well!! ASK ABOUT OUR 1% BUYER INCENTIVE!
Location
State FL
County Brevard
Area 217 - Viera West Of I 95
Direction From Wickham Road turn south onto Millbrook then make a right onto Trasona. House is on the left right before Pineda. Coming from Pineda turn East onto Trasona and the house is on the right.
Interior
Interior Features Breakfast Bar, Ceiling Fan(s), Eat-in Kitchen, Guest Suite, Kitchen Island, Open Floorplan, Pantry, Primary Bathroom - Tub with Shower, Primary Downstairs, Split Bedrooms, Walk-In Closet(s)
Heating Central, Electric
Cooling Central Air, Electric
Flooring Carpet, Tile
Furnishings Unfurnished
Appliance Dishwasher, Gas Range, Gas Water Heater, Microwave, Refrigerator, Tankless Water Heater
Laundry Lower Level
Exterior
Exterior Feature Impact Windows, Storm Shutters
Garage Electric Vehicle Charging Station(s), Garage
Garage Spaces 3.0
Pool Heated, In Ground, Private, Waterfall
Utilities Available Electricity Connected, Natural Gas Connected, Water Connected
Amenities Available Barbecue, Basketball Court, Children's Pool, Clubhouse, Fitness Center, Jogging Path, Management - Off Site, Park, Pickleball, Playground, Shuffleboard Court, Tennis Court(s)
Waterfront No
View Pool
Roof Type Shingle
Present Use Residential
Street Surface Asphalt
Porch Screened
Parking Type Electric Vehicle Charging Station(s), Garage
Garage Yes
Building
Lot Description Sprinklers In Front, Sprinklers In Rear
Faces North
Story 2
Sewer Public Sewer
Water Public
Level or Stories Two
New Construction No
Schools
Elementary Schools Quest
High Schools Viera
Others
HOA Name Trasona West, paid to Fairway Mgmt.
HOA Fee Include Maintenance Grounds
Senior Community No
Tax ID 26-36-17-26-000gg.0-0003.00
Acceptable Financing Cash, Conventional, VA Loan
Listing Terms Cash, Conventional, VA Loan
Special Listing Condition Standard
Read Less
Want to know what your home might be worth? Contact us for a FREE valuation!

Our team is ready to help you sell your home for the highest possible price ASAP

Bought with Compass Florida, LLC






