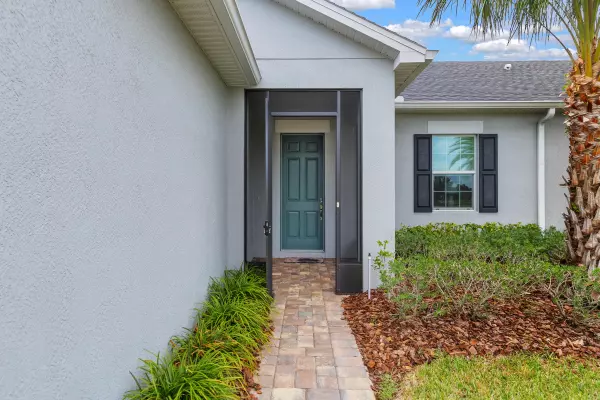$420,000
$429,000
2.1%For more information regarding the value of a property, please contact us for a free consultation.
7765 Wyndham DR Melbourne, FL 32940
3 Beds
2 Baths
1,523 SqFt
Key Details
Sold Price $420,000
Property Type Single Family Home
Sub Type Single Family Residence
Listing Status Sold
Purchase Type For Sale
Square Footage 1,523 sqft
Price per Sqft $275
Subdivision Loren Cove
MLS Listing ID 1016352
Sold Date 08/01/24
Bedrooms 3
Full Baths 2
HOA Fees $430/mo
HOA Y/N Yes
Total Fin. Sqft 1523
Originating Board Space Coast MLS (Space Coast Association of REALTORS®)
Year Built 2019
Annual Tax Amount $4,796
Tax Year 2023
Lot Size 6,534 Sqft
Acres 0.15
Property Description
Like-New....this 3 Bedrm, 2 Bath, 2 Car Garage...Stunning Half Duplex in Loren Cove (one of Viera West great communities) has Extended Long Driveway for Guest Parking & Beautiful Direct Water Views from Expansive Screened Lanai. Florida Living at its Finest! Built in 2019 w/ over $30k in upgrades to include High-end Granite Counters in Kitchen & Baths, Wood-like Plank Tlile throughout & Carpet in Bedrms, Screened Front Porch & Back Extended Lanai, SS Appliance w/ Gas Stove, White Beautiful Wood Cabinets, Paver Driveway & Walk-Way, Impact Windows on Front & Automatic Shutters for side & back, Washer/Dryer & lots of Storage. Open & Spacious Floorplan! HOA includes Lawn Care, Insurance, Irrigation, Roof, Exterior Pest Control & much more! Amenities include Addison Village Recreational Center w/ Resort Pools, Clubhouse, Pickle Ball, Tennis & PLUS Loren Cove Clubhouse, Playground, Gym & Community Rm. Only 5 min. to Viera Shopping, Dining, & 15 min. to Beaches, 45 min. to Orlando Airport.
Location
State FL
County Brevard
Area 217 - Viera West Of I 95
Direction Wickham head west pst round-about to Wyndham Dr, head south to 7765 Wyndham Dr.
Interior
Interior Features Breakfast Bar, Ceiling Fan(s), His and Hers Closets, Open Floorplan, Pantry, Primary Bathroom - Shower No Tub, Primary Downstairs, Split Bedrooms, Walk-In Closet(s)
Heating Central, Electric
Cooling Central Air, Electric
Flooring Carpet, Tile
Furnishings Unfurnished
Appliance Dishwasher, Disposal, Dryer, Gas Range, Microwave, Refrigerator, Washer
Laundry Electric Dryer Hookup
Exterior
Exterior Feature Other, Impact Windows, Storm Shutters
Garage Garage, Garage Door Opener, Other
Garage Spaces 2.0
Pool Community, Fenced, In Ground
Utilities Available Cable Available, Electricity Available, Electricity Connected, Natural Gas Available, Natural Gas Connected, Sewer Available, Sewer Connected, Water Available, Water Connected
Amenities Available Basketball Court, Children's Pool, Clubhouse, Fitness Center, Jogging Path, Maintenance Grounds, Maintenance Structure, Management - Full Time, Management - Off Site, Park, Pickleball, Playground, Tennis Court(s)
Waterfront Yes
Waterfront Description Lake Front,Pond
View Lake, Pond, Water
Roof Type Shingle
Present Use Residential
Street Surface Paved
Porch Front Porch, Rear Porch, Screened
Road Frontage County Road
Parking Type Garage, Garage Door Opener, Other
Garage Yes
Building
Lot Description Sprinklers In Front, Sprinklers In Rear
Faces South
Story 1
Sewer Public Sewer
Water Public
Level or Stories One
New Construction No
Schools
Elementary Schools Quest
High Schools Viera
Others
Pets Allowed Yes
HOA Name Artemis Lifestyle Services
HOA Fee Include Insurance,Maintenance Grounds,Pest Control
Senior Community No
Tax ID 26-36-16-29-0000a.0-0018.00
Security Features Security System Owned,Smoke Detector(s),Other
Acceptable Financing Cash, Conventional, VA Loan
Listing Terms Cash, Conventional, VA Loan
Special Listing Condition Standard
Read Less
Want to know what your home might be worth? Contact us for a FREE valuation!

Our team is ready to help you sell your home for the highest possible price ASAP

Bought with EXP Realty LLC






