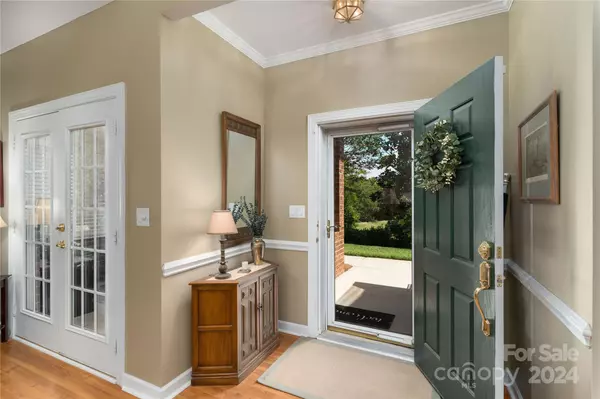$359,000
$365,000
1.6%For more information regarding the value of a property, please contact us for a free consultation.
14625 Penmore LN Charlotte, NC 28269
2 Beds
2 Baths
1,592 SqFt
Key Details
Sold Price $359,000
Property Type Condo
Sub Type Condominium
Listing Status Sold
Purchase Type For Sale
Square Footage 1,592 sqft
Price per Sqft $225
Subdivision Highland Creek
MLS Listing ID 4152249
Sold Date 07/31/24
Bedrooms 2
Full Baths 2
HOA Fees $398/mo
HOA Y/N 1
Abv Grd Liv Area 1,592
Year Built 2003
Property Description
This gorgeous condo has it all..one of the most private locations in The Glen and also one of the few golf course view lots. Enjoy looking out to the 13th tee and a lovely wooded area as you relax year-round in the heated and cooled Sunroom. Don't be surprised if you see a deer or two! This condo has 2 Bedrooms, 2 Full Baths, and an Office. The upgraded Kitchen has honed stone countertops and a subway tile backsplash - all appliances convey including a full size refrigerator in the Garage. There is laminate flooring throughout with tile in the Sunroom and Baths; a Great Room with vaulted ceiling and gas fireplace with custom glass doors. Ceiling fans in every room, plantation shutters, upgraded Trane HVAC system, oversized Garage, home security system and wired for Google Fiber. There is a pocket door that separates the entry to the Guest Bedroom and Bath creating a private suite for your guests. If you are looking for a peaceful, private location this gorgeous condo has it!
Location
State NC
County Mecklenburg
Building/Complex Name The Glen at Highland Creek
Zoning R9PUD
Rooms
Main Level Bedrooms 2
Interior
Interior Features Entrance Foyer, Open Floorplan, Walk-In Closet(s)
Heating Forced Air, Natural Gas
Cooling Ceiling Fan(s), Central Air
Flooring Laminate, Tile
Fireplaces Type Gas Log, Great Room
Fireplace true
Appliance Dishwasher, Electric Oven, Electric Range, Microwave, Refrigerator
Exterior
Garage Spaces 2.0
Community Features Clubhouse, Golf, Outdoor Pool, Playground, Sidewalks, Tennis Court(s), Walking Trails
Utilities Available Electricity Connected, Gas, Other - See Remarks
Parking Type Driveway, Attached Garage
Garage true
Building
Lot Description End Unit
Foundation Slab
Sewer Public Sewer
Water City
Level or Stories One
Structure Type Brick Full
New Construction false
Schools
Elementary Schools Highland Creek
Middle Schools Ridge Road
High Schools Mallard Creek
Others
HOA Name Cedar Management Group
Senior Community false
Acceptable Financing Cash, Conventional
Listing Terms Cash, Conventional
Special Listing Condition None
Read Less
Want to know what your home might be worth? Contact us for a FREE valuation!

Our team is ready to help you sell your home for the highest possible price ASAP
© 2024 Listings courtesy of Canopy MLS as distributed by MLS GRID. All Rights Reserved.
Bought with Abby Mscisz • Keller Williams Lake Norman






