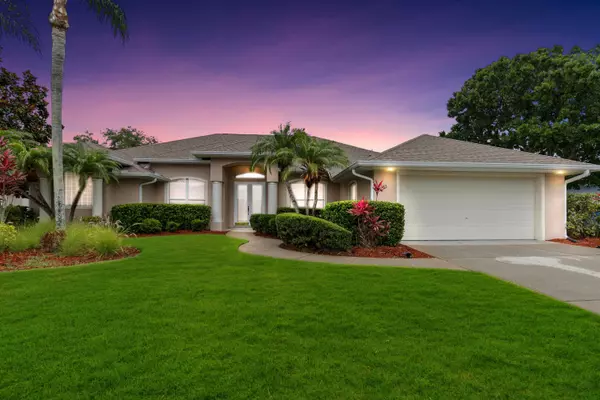$659,500
$674,500
2.2%For more information regarding the value of a property, please contact us for a free consultation.
965 Wildwood DR Melbourne, FL 32940
4 Beds
3 Baths
2,083 SqFt
Key Details
Sold Price $659,500
Property Type Single Family Home
Sub Type Single Family Residence
Listing Status Sold
Purchase Type For Sale
Square Footage 2,083 sqft
Price per Sqft $316
Subdivision Summerwood
MLS Listing ID 1012819
Sold Date 07/31/24
Style Ranch,Traditional,Other
Bedrooms 4
Full Baths 2
Half Baths 1
HOA Fees $52/ann
HOA Y/N Yes
Total Fin. Sqft 2083
Originating Board Space Coast MLS (Space Coast Association of REALTORS®)
Year Built 1997
Annual Tax Amount $3,220
Tax Year 2023
Lot Size 0.290 Acres
Acres 0.29
Property Description
THE VIEWS! Bring your Fishing Poles! Nestled in the heart of Coveted Suntree!Short proximity to Premier Restaurants/Shopping, Beaches,& 45 mins to Orlando, this gorgeous,pristine 4 Bedroom/2.5 bathroom Lake Front, Pool Home, boasts 10 Ft. Ceilings and tile throughout! 8 ft Pocket Doors lead out to your own, screened Tropical Oasis, where you can soak in the best NORTHERN views of the tranquil Lake that SUMMERWOOD can offer! This Armstrong Custom Built, Concrete Home has an Open & Airy Layout, Gas-Cooking, new Stainless fridge/dishwasher, Granite Counters, 42'' Cabinetry, Huge Pantry, and a Gorgeous panoramic glass window to admire the morning views with your coffee! The Master suite features new hardwood flooring, His/Hers walk-in closets &vanities & a Jacuzzi! Fresh paint throughout, this quality home has been''Frontline Certified'' with brand new waterlines, epoxy garage floor, New Roof & A Rated Schools! This is your chance to own a true Move-in-Ready Gem on the lake! WILL NOT LAST
Location
State FL
County Brevard
Area 218 - Suntree S Of Wickham
Direction Wickham Rd. to Interlachen Rd. at the Suntree Publix. Take all the way to end stop sign. Right onto St. Andrews, 1st left into ''Summerwood''. Make right onto Wildwood Dr - house will be on left, #965.
Rooms
Primary Bedroom Level First
Bedroom 2 First
Bedroom 3 First
Bedroom 4 First
Dining Room First
Interior
Interior Features Breakfast Bar, Breakfast Nook, Ceiling Fan(s), Eat-in Kitchen, Entrance Foyer, His and Hers Closets, Open Floorplan, Pantry, Primary Bathroom -Tub with Separate Shower, Split Bedrooms, Walk-In Closet(s), Other
Heating Central, Natural Gas
Cooling Central Air
Flooring Carpet, Tile, Wood
Furnishings Unfurnished
Appliance Dishwasher, Disposal, Dryer, ENERGY STAR Qualified Dishwasher, ENERGY STAR Qualified Freezer, ENERGY STAR Qualified Refrigerator, ENERGY STAR Qualified Washer, Gas Cooktop, Gas Oven, Gas Range, Gas Water Heater, Ice Maker, Instant Hot Water, Microwave, Plumbed For Ice Maker, Washer, Water Softener Owned
Laundry Gas Dryer Hookup, Sink, Washer Hookup
Exterior
Exterior Feature Storm Shutters
Garage Attached, Garage
Garage Spaces 2.0
Pool In Ground, Private, Screen Enclosure, Other
Utilities Available Cable Available, Cable Connected, Electricity Available, Electricity Connected, Natural Gas Available, Natural Gas Connected, Sewer Available, Sewer Connected, Water Available, Water Connected
Amenities Available Clubhouse, Golf Course, Jogging Path, Maintenance Grounds, Park, Playground, Other
Waterfront Yes
Waterfront Description Lake Front
View Lake, Pool
Roof Type Shingle
Present Use Residential,Single Family
Street Surface Paved
Porch Covered, Deck, Front Porch, Patio, Porch, Rear Porch, Screened
Road Frontage City Street
Parking Type Attached, Garage
Garage Yes
Building
Lot Description Sprinklers In Front, Sprinklers In Rear
Faces South
Story 1
Sewer Public Sewer
Water Public
Architectural Style Ranch, Traditional, Other
Level or Stories One
New Construction No
Schools
Elementary Schools Suntree
High Schools Viera
Others
Pets Allowed Yes
HOA Name Summerwood at Suntree HOA
HOA Fee Include Maintenance Grounds
Senior Community No
Tax ID 26-36-23-75-00000.0-0027.00
Security Features Carbon Monoxide Detector(s),Fire Alarm,Security Lights,Security System Owned,Smoke Detector(s)
Acceptable Financing Cash, Conventional, FHA, VA Loan
Listing Terms Cash, Conventional, FHA, VA Loan
Special Listing Condition Owner Licensed RE, Standard
Read Less
Want to know what your home might be worth? Contact us for a FREE valuation!

Our team is ready to help you sell your home for the highest possible price ASAP

Bought with One Sotheby's International






