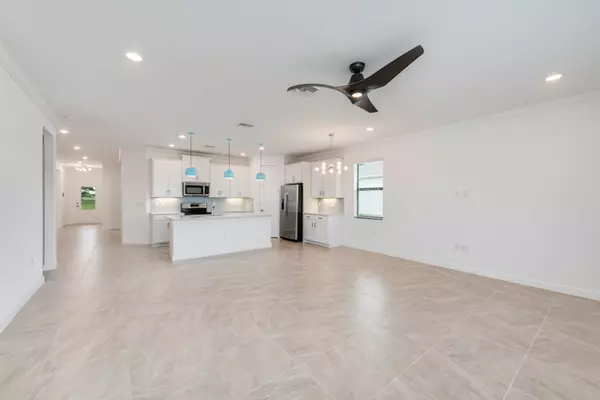$445,000
$449,900
1.1%For more information regarding the value of a property, please contact us for a free consultation.
9844 Alister DR Melbourne, FL 32940
3 Beds
2 Baths
1,673 SqFt
Key Details
Sold Price $445,000
Property Type Single Family Home
Sub Type Single Family Residence
Listing Status Sold
Purchase Type For Sale
Square Footage 1,673 sqft
Price per Sqft $265
Subdivision Bridgewater At Viera
MLS Listing ID 1006105
Sold Date 07/26/24
Style Contemporary,Ranch
Bedrooms 3
Full Baths 2
HOA Fees $180/mo
HOA Y/N Yes
Total Fin. Sqft 1673
Originating Board Space Coast MLS (Space Coast Association of REALTORS®)
Year Built 2022
Annual Tax Amount $777
Tax Year 2022
Lot Size 6,534 Sqft
Acres 0.15
Property Description
THE BEST VALUE IN BRIDGEWATER! Stunning 3 bedroom 2 bathroom ''Magnolia Model'' in the 55+ community of Bridgewater at Viera. Built in 2022 and located on a quiet cul-de-sac, this home is practically new with upgrades galore including quartz countertops, recessed LED lighting, crown molding, tall doorways and gorgeous ceramic tile flooring throughout. A gourmet kitchen with glass backsplash, stainless appliances and counter height breakfast bar opens to an open dining and living space. Outside, an oversized screened lanai is the perfect place to relax, entertain or watch a rocket launch. Bridgewater's low monthly HOA fees include full lawn maintenance and access to unbeatable amenities like a resort-style pool & spa, incredible fitness center, tennis & pickleball courts, billiards room, movie theater, gathering hall and more. Outstanding location offers quick access to shopping, dining, golf courses, beaches and all that the Space Coast has to offer.
Location
State FL
County Brevard
Area 217 - Viera West Of I 95
Direction From Lake Andrew Drive in Viera, turn west into Bridgewater's main entrance. Take 3rd right at traffic circle to Breakers Row. Go south and make right on Alister Dr. Home on right.
Interior
Interior Features Breakfast Bar, Built-in Features, Ceiling Fan(s), Eat-in Kitchen, Entrance Foyer, Open Floorplan, Primary Downstairs, Split Bedrooms, Vaulted Ceiling(s), Walk-In Closet(s)
Heating Central, Electric
Cooling Central Air, Electric
Flooring Tile
Furnishings Unfurnished
Appliance Dishwasher, Disposal, Dryer, Electric Range, Electric Water Heater, Ice Maker, Microwave, Refrigerator, Washer
Exterior
Exterior Feature Storm Shutters
Garage Garage, Garage Door Opener
Garage Spaces 2.0
Pool Community, Electric Heat, In Ground, Salt Water, Waterfall
Utilities Available Cable Available, Electricity Connected, Sewer Connected
Amenities Available Clubhouse, Fitness Center, Gated, Management - Full Time, Management - Off Site, Pickleball, Sauna, Security, Spa/Hot Tub, Tennis Court(s)
Waterfront Yes
Waterfront Description Lake Front,Pond
View Lake, Water
Roof Type Shingle
Present Use Single Family
Street Surface Asphalt
Porch Screened
Parking Type Garage, Garage Door Opener
Garage Yes
Building
Lot Description Cul-De-Sac
Faces Southwest
Story 1
Sewer Public Sewer
Water Public
Architectural Style Contemporary, Ranch
Level or Stories One
New Construction No
Schools
High Schools Viera
Others
HOA Name Bridgewater
Senior Community Yes
Tax ID 26-36-28-Xt-0000e.0-0012.00
Security Features Closed Circuit Camera(s),Security Gate,Security System Owned,Smoke Detector(s)
Acceptable Financing Cash, Conventional, VA Loan
Listing Terms Cash, Conventional, VA Loan
Special Listing Condition Standard
Read Less
Want to know what your home might be worth? Contact us for a FREE valuation!

Our team is ready to help you sell your home for the highest possible price ASAP

Bought with EXP Realty LLC






