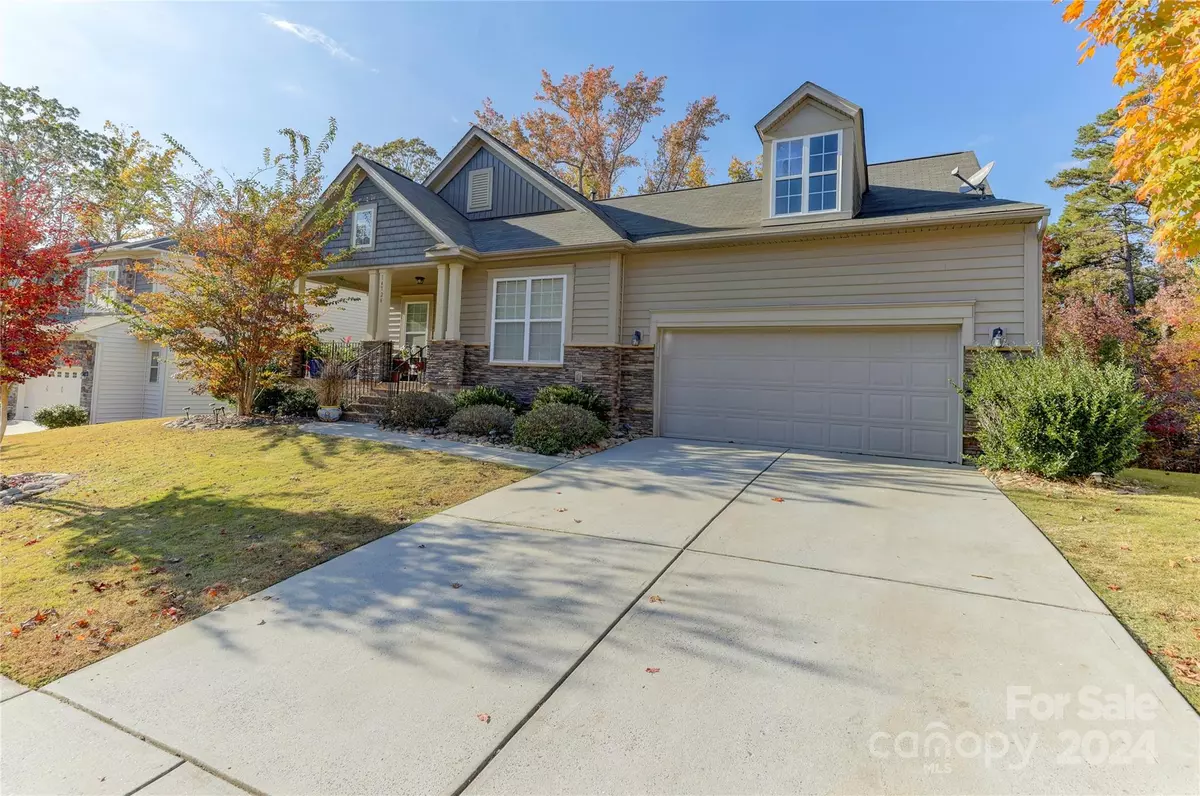$545,000
$544,900
For more information regarding the value of a property, please contact us for a free consultation.
14726 Brannock Hills DR Charlotte, NC 28278
4 Beds
3 Baths
3,261 SqFt
Key Details
Sold Price $545,000
Property Type Single Family Home
Sub Type Single Family Residence
Listing Status Sold
Purchase Type For Sale
Square Footage 3,261 sqft
Price per Sqft $167
Subdivision Creekshire Estates
MLS Listing ID 4145892
Sold Date 07/23/24
Bedrooms 4
Full Baths 3
HOA Fees $46/qua
HOA Y/N 1
Abv Grd Liv Area 1,743
Year Built 2013
Lot Size 10,018 Sqft
Acres 0.23
Property Description
America's Favorite floorplan...a ranch with a walk-out basement is now available in Creekshire Estates. This quiet, suburban community is just around the corner from River Gate Shopping Center, Tega Cay, Ft Mill, Lake Wylie and I-77. The original owners have loving cared for this home and enjoyed entertaining in their huge walk-out basement! This Energy Star Qualified home is appointed with hardwood floors, granite counters, maple cabinetry and stainless appliances. Enjoy diding al fresco on the over-sized deck off the kitchen or down on the patio off the basement.
Location
State NC
County Mecklenburg
Zoning Res
Rooms
Basement Daylight, Finished
Main Level Bedrooms 2
Interior
Interior Features Cable Prewire, Garden Tub, Kitchen Island, Open Floorplan, Pantry, Split Bedroom, Storage, Walk-In Closet(s)
Heating Forced Air, Natural Gas
Cooling Ceiling Fan(s), Central Air, Zoned
Flooring Carpet, Hardwood, Tile
Fireplaces Type Family Room, Gas Log
Fireplace true
Appliance Bar Fridge, Dishwasher, Disposal, Electric Water Heater, Plumbed For Ice Maker
Exterior
Garage Spaces 2.0
Fence Fenced
Community Features Clubhouse, Outdoor Pool
Utilities Available Electricity Connected, Gas
Parking Type Attached Garage
Garage true
Building
Foundation Basement
Sewer Public Sewer
Water City
Level or Stories One
Structure Type Cedar Shake,Stone Veneer,Vinyl
New Construction false
Schools
Elementary Schools River Gate
Middle Schools Southwest
High Schools Unspecified
Others
Senior Community false
Restrictions Architectural Review,Subdivision
Acceptable Financing Cash, Conventional, FHA, VA Loan
Listing Terms Cash, Conventional, FHA, VA Loan
Special Listing Condition None
Read Less
Want to know what your home might be worth? Contact us for a FREE valuation!

Our team is ready to help you sell your home for the highest possible price ASAP
© 2024 Listings courtesy of Canopy MLS as distributed by MLS GRID. All Rights Reserved.
Bought with Sal Rondinelli • Better Homes and Gardens Real Estate Paracle






