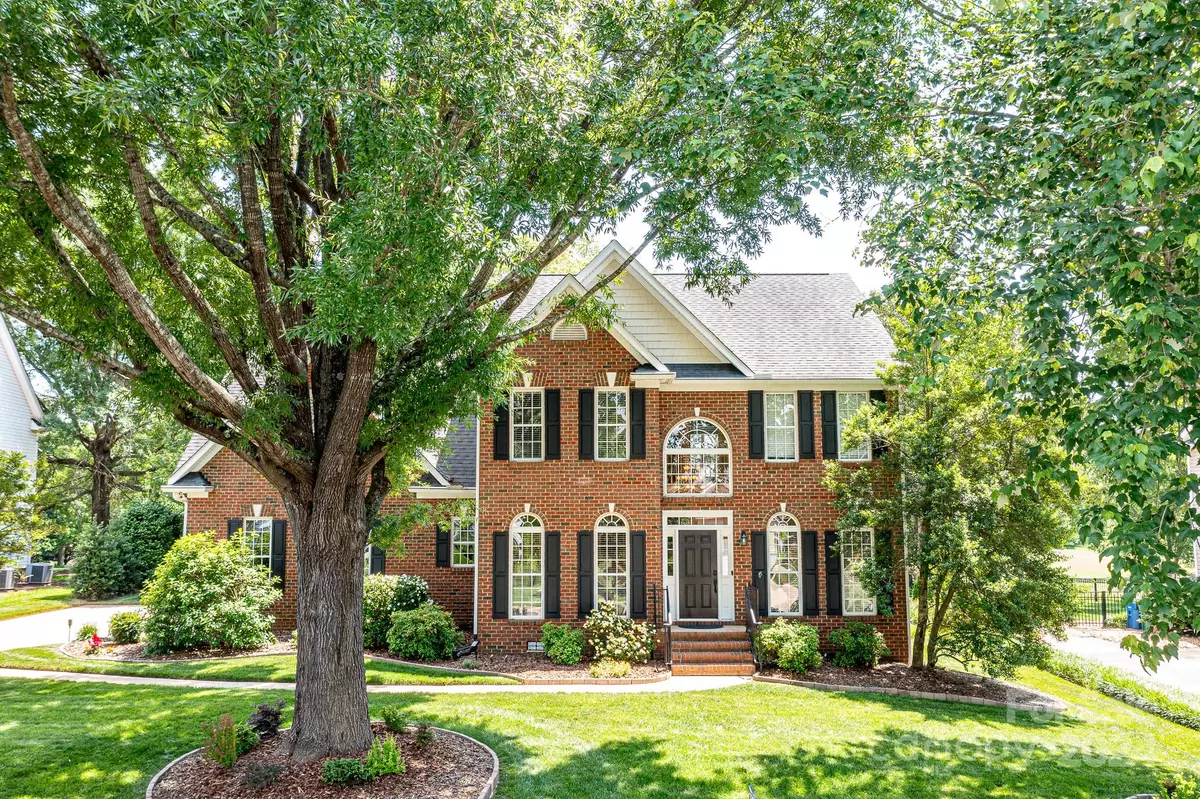$734,900
$749,900
2.0%For more information regarding the value of a property, please contact us for a free consultation.
7334 Kidwelly LN Matthews, NC 28104
4 Beds
4 Baths
3,341 SqFt
Key Details
Sold Price $734,900
Property Type Single Family Home
Sub Type Single Family Residence
Listing Status Sold
Purchase Type For Sale
Square Footage 3,341 sqft
Price per Sqft $219
Subdivision Shannamara
MLS Listing ID 4135005
Sold Date 07/22/24
Style Traditional
Bedrooms 4
Full Baths 2
Half Baths 2
HOA Fees $41/ann
HOA Y/N 1
Abv Grd Liv Area 3,070
Year Built 1999
Lot Size 0.353 Acres
Acres 0.353
Property Description
Work from home and need privacy? This exquisite home features an incredible second living quarters/private office w/a separate entrance including half bath w/ plumbing for shower already in foundation. Located on the 17th green of The Divide Golf Course, you will enjoy picturesque views all year long while relaxing on the expansive deck. Indulge your culinary aspirations in the kitchen featuring granite countertops, tile backsplash, double ovens, sleek black stainless appliances, butlers pantry & island. Enjoy the elegance of a formal LR, dining room, and family room with a cozy fireplace. Retreat to the primary suite boasting a fireplace & spacious sitting room. Primary Bath w/dual sinks, shower, garden tub & wrap around walk-in closet. Media/REC room w/projector & screen. Lush backyard with a large patio & fire pit area w/pavers, creating the perfect ambiance for outdoor gatherings. Smart irrigation system for easy lawn maintenance. Tankless water heater. Oversized Garage w/Storage.
Location
State NC
County Union
Zoning AQ8
Interior
Interior Features Attic Other, Attic Stairs Pulldown, Entrance Foyer, Garden Tub, Kitchen Island, Open Floorplan, Pantry, Walk-In Closet(s)
Heating Central, Ductless, Forced Air, Natural Gas
Cooling Central Air, Ductless, Electric, Multi Units
Flooring Carpet, Vinyl, Wood
Fireplaces Type Family Room, Gas Log, Primary Bedroom
Fireplace true
Appliance Dishwasher, Disposal, Double Oven, Microwave, Tankless Water Heater
Exterior
Exterior Feature Fire Pit, Hot Tub, In-Ground Irrigation
Garage Spaces 2.0
Community Features Clubhouse, Fitness Center, Golf, Outdoor Pool, Playground, Tennis Court(s)
Utilities Available Cable Connected, Electricity Connected, Gas
View Golf Course
Parking Type Driveway, Attached Garage, Keypad Entry
Garage true
Building
Lot Description On Golf Course
Foundation Crawl Space
Sewer County Sewer
Water County Water
Architectural Style Traditional
Level or Stories Two
Structure Type Brick Partial,Vinyl
New Construction false
Schools
Elementary Schools Stallings
Middle Schools Porter Ridge
High Schools Porter Ridge
Others
HOA Name Braesael Mgt. Company
Senior Community false
Restrictions Architectural Review,Subdivision
Acceptable Financing Cash, Conventional, FHA, VA Loan
Listing Terms Cash, Conventional, FHA, VA Loan
Special Listing Condition None
Read Less
Want to know what your home might be worth? Contact us for a FREE valuation!

Our team is ready to help you sell your home for the highest possible price ASAP
© 2024 Listings courtesy of Canopy MLS as distributed by MLS GRID. All Rights Reserved.
Bought with Jennifer Hoyle • Real Broker, LLC






